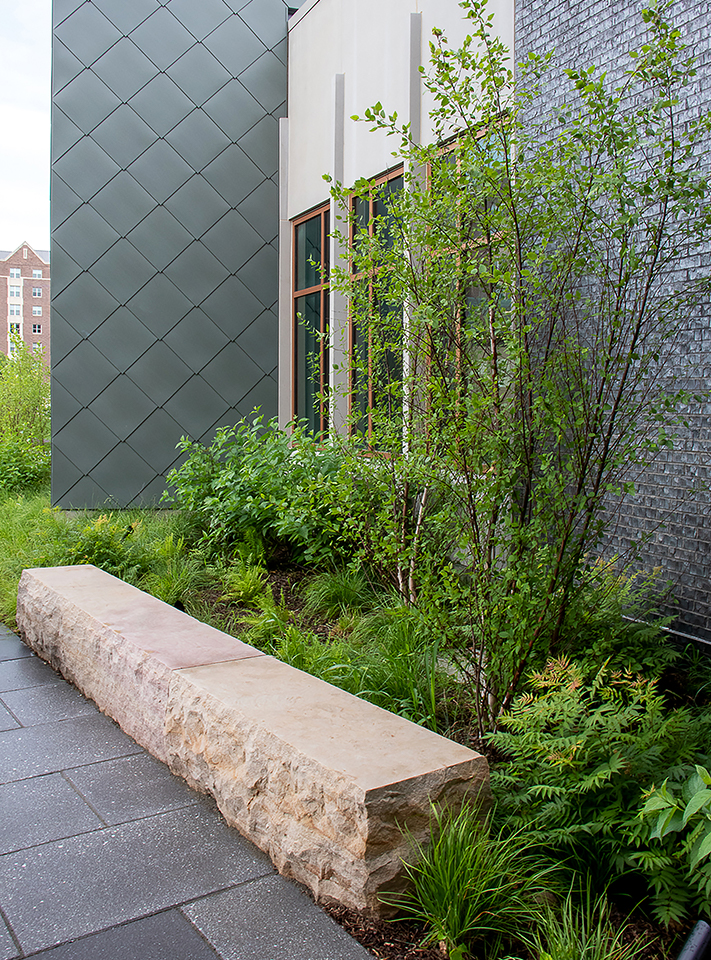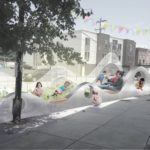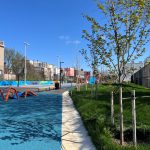West Chester University, Chester County PA
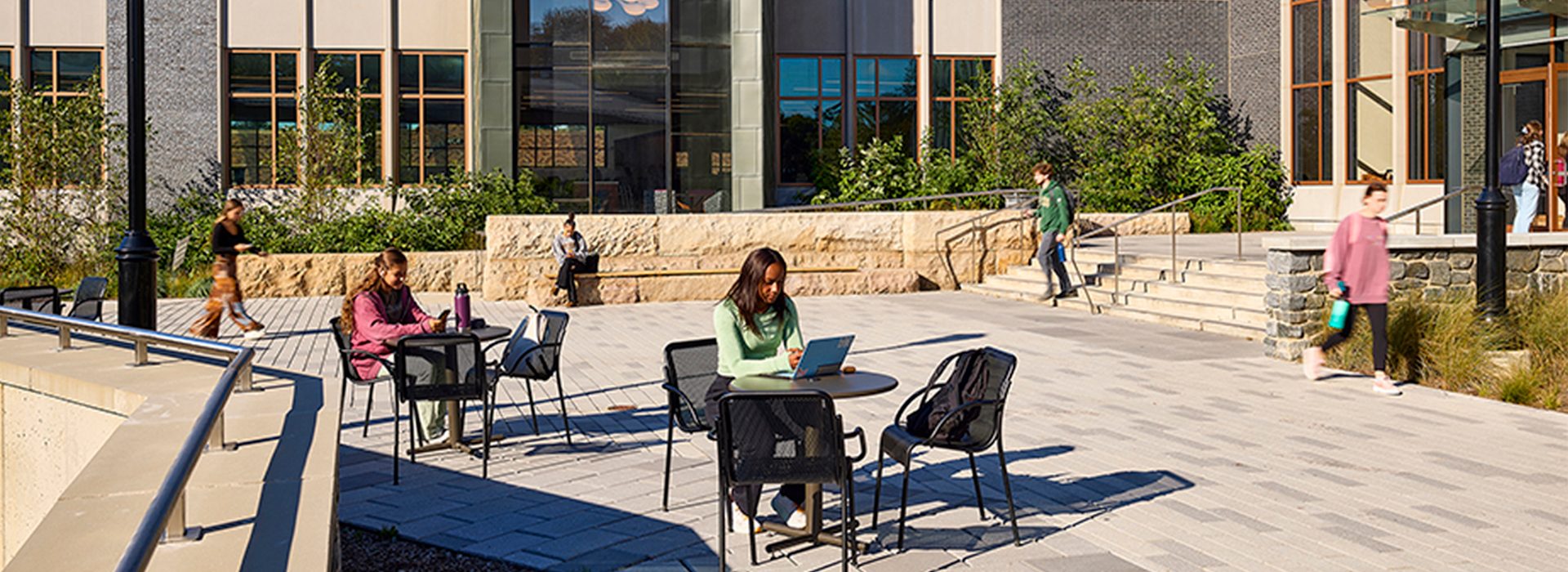
West Chester University
PROJECT
Master Planning, Construction Documentation, and Green Roof Design
LANDSCAPE ARCHITECT
Studio Sustena
ARCHITECT
Stantec
AREA
79,618 square feet
West Chester University
The Commons landscape design offers a new anchor for student life on the west side of campus– with unique, beautiful spaces that will support social activities, operational needs, and comfortable pedestrian movement. The landscape plan also creates opportunities to manage stormwater on the site, including pervious pavement, underground storage, and rain gardens. Planting patterns take their cue from historic West Chester, foregrounding species and patterns that are sophisticated in texture and that reflect the intimacy of their small community setting.
View more from this project
Building Entrance
A new campus walkway unifies the campus landscape on the south and west sides of the Commons. By organizing daily pedestrian circulation around the outdoor gathering opportunities, the pedestrian street will become one of the new centers of social activity on campus. New campus spaces including the South Quadrangle and the Academic Porch offer green oases for students gathering between classes while also complementing interior programs.
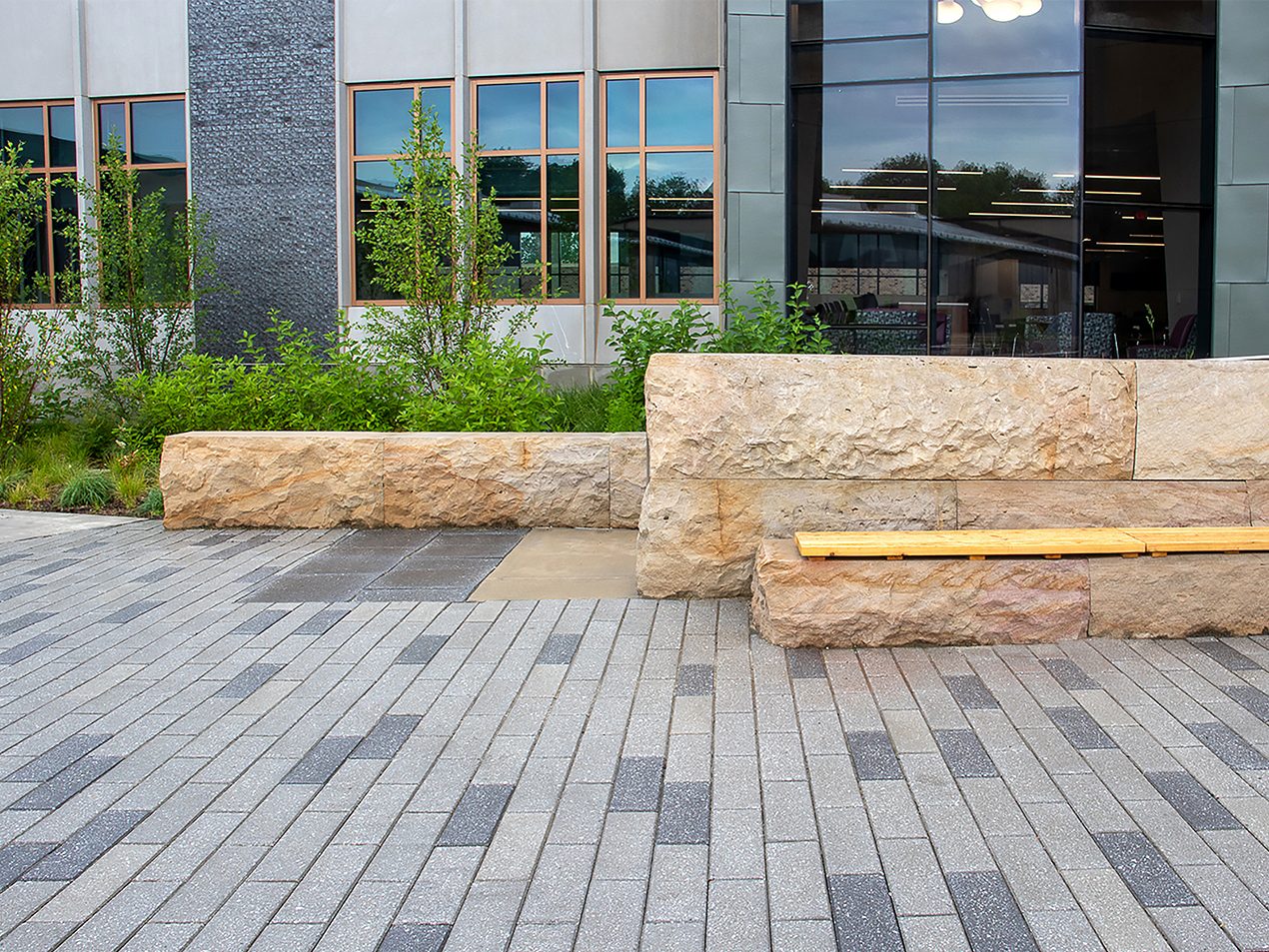
West Chester University The Commons | Stantec
Entryway and streetscape enhancements create a new park-like destination in and area that was previously a utilitarian landscape for parking and services. A network of green roof spaces will be highly visible and memorable components of the new Commons building — extending the interior spaces outside for unique programming opportunities and providing a physical and visual connection to the broader campus landscape.
The amenity terrace provides flexible outdoor space for educational programming and events. Supporting the adjacent culinary school’s curriculum, the terrace features agricultural planters irrigated with water harvested from the building’s air conditioning system.
WEST CHESTER UNIVERSITY | 700 S HIGH ST, WEST CHESTER, PA
Project Team
Notable Features
Extensive Green Roof
Flexible Amenity Terrace
Irrigated Planters

