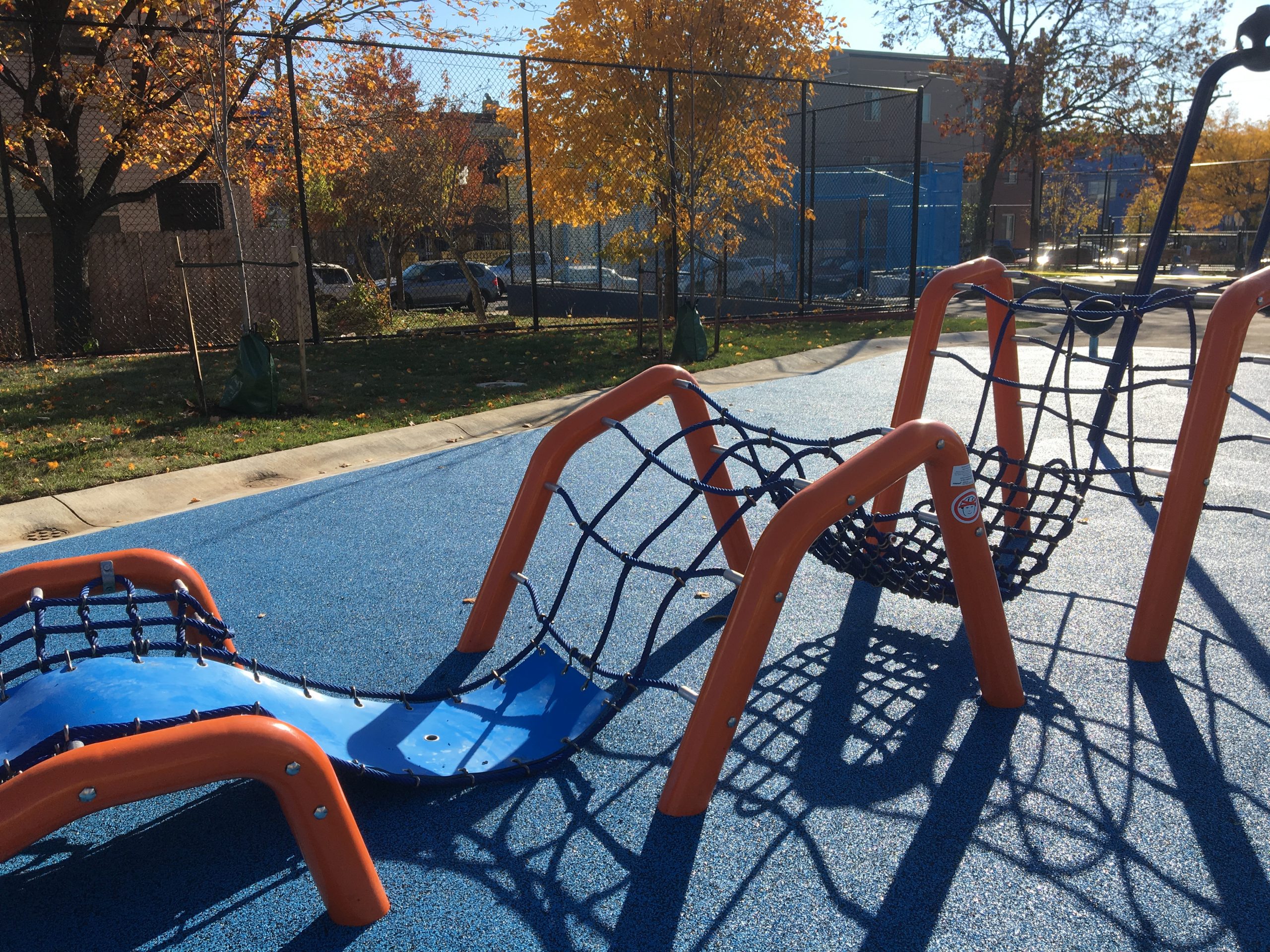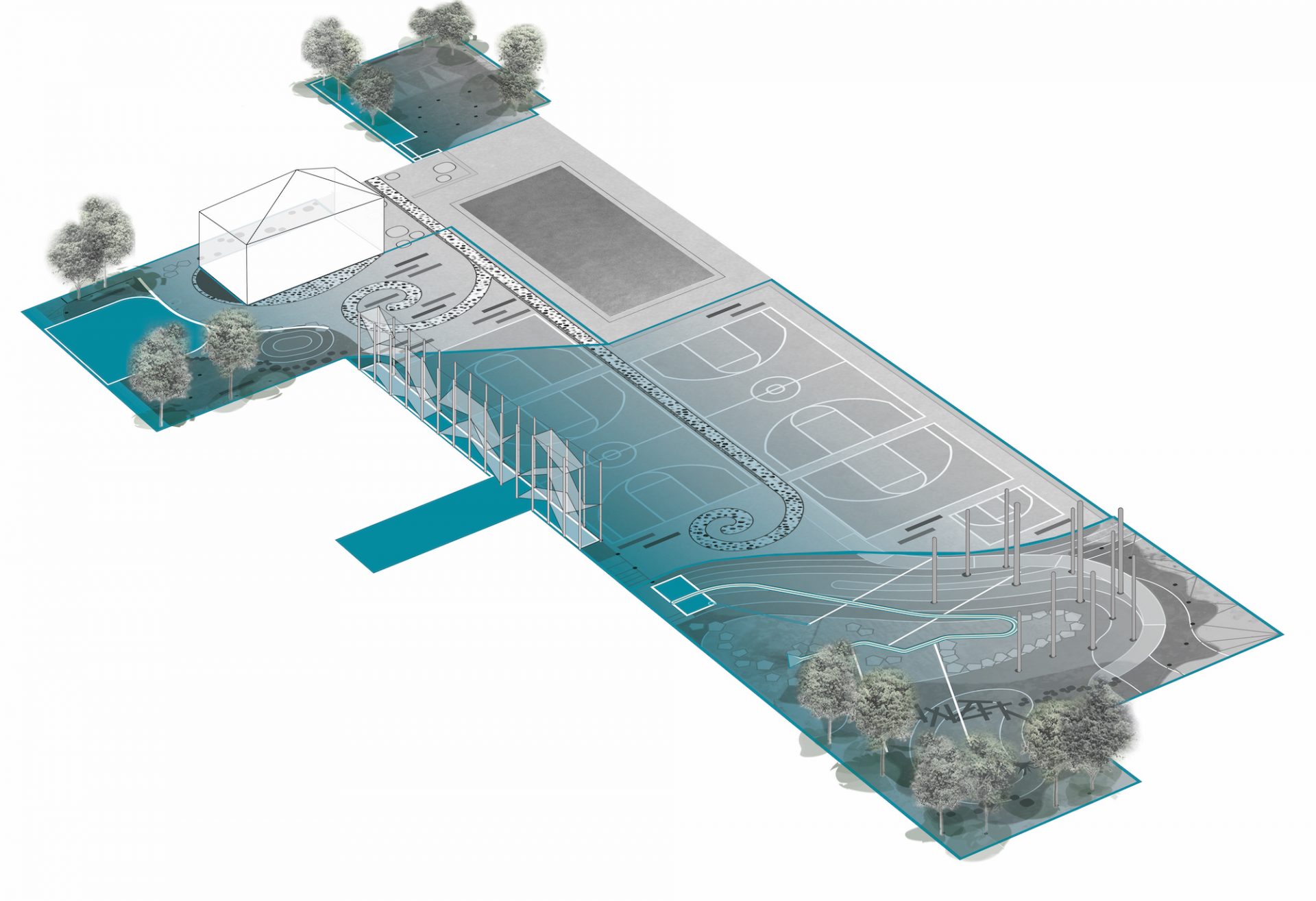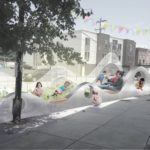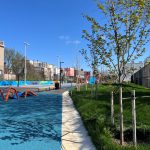Waterloo Playground, Philadelphia PA
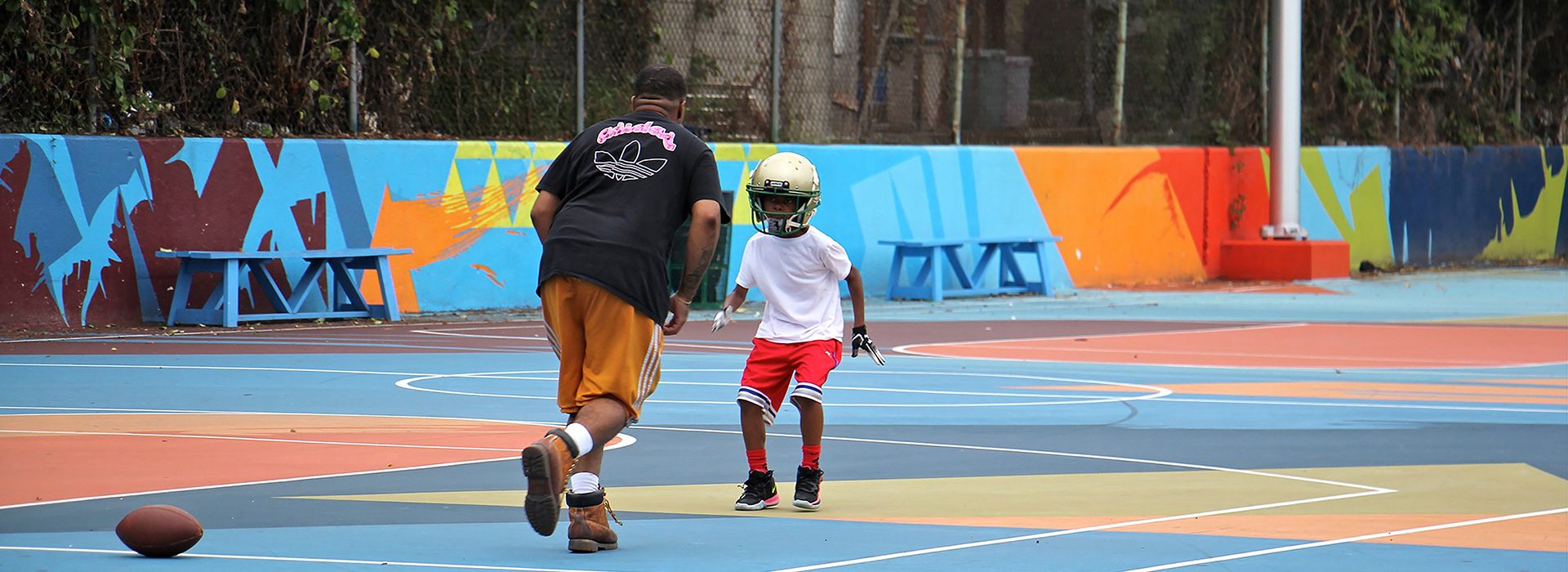
Make the World Better Foundation
PROJECT
Waterloo Playground
LANDSCAPE ARCHITECT
Studio Sustena as Roofmeadow
DESIGN TEAM
Studio Ludo
AREA
37,055 square feet
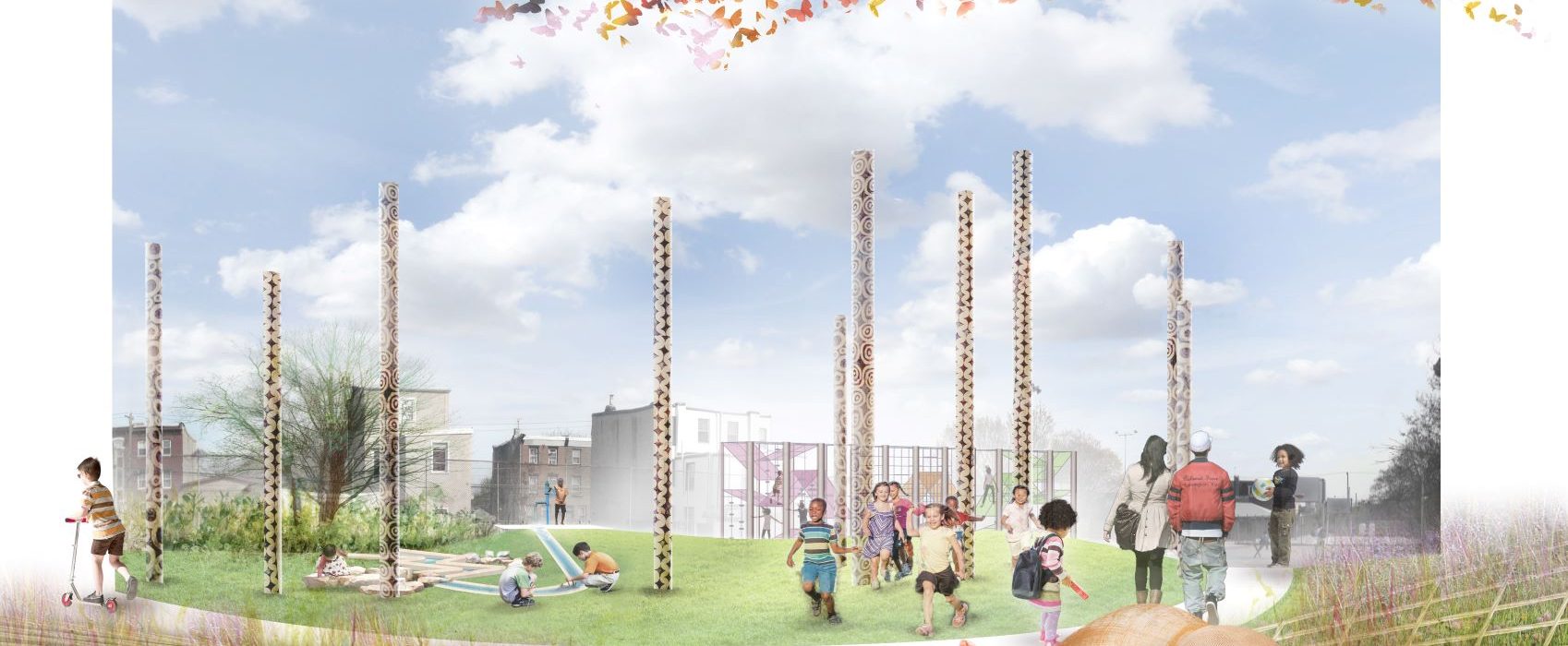
CLIENT
Make the World Better Foundation
PROJECT
Waterloo Playground
LANDSCAPE ARCHITECT
Studio Sustena as Roofmeadow
DESIGN TEAM
Studio Ludo
AREA
37,055 square feet
Waterloo Playground
In response to the Community Design Collaborative’s PlaySpace design challenge, Studio Sustena and collaborators from Studio Ludo and Space for Childhood developed a winning design for Norris Square Waterloo Recreation Park. A popular park in the summer, its pool and basketball courts were set in a field of aging pavement. The design updated the park’s severe hardscape by overlaying the existing concrete with a living ‘veneer’ hydrological system.
View more from this project
Veneer Landscape
The ‘veneer’ greening strategy invested resources in artful terrain, native plantings and the play opportunities they provide, in lieu of demolition and excavation. The design approach in the competition prioritized the park’s existing community role, while incorporating green space, stormwater capture, play opportunities, and improving usability for all generations. Of forty entries submitted, our team won for the Waterloo Park category. Our entry was ranked first in its class by each of the three deciding juries: the expert jury, community jury, and award jury.
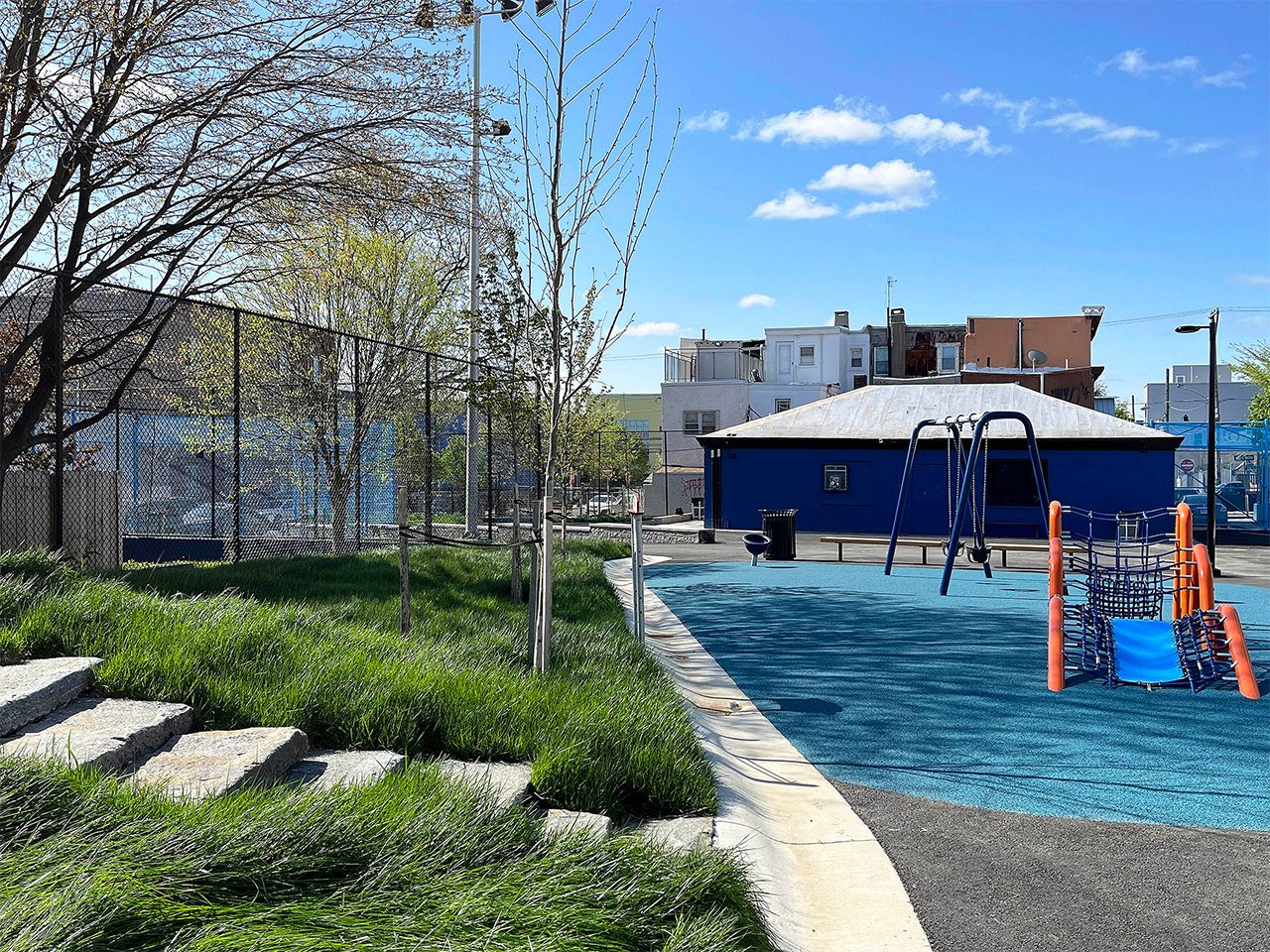
Waterloo Playground |
.
Subsequently, Studio Sustena’s team was invited to continue design efforts in collaboration with Make The World Better Foundation, Urban Roots and Interface Studio Architects to bring the design to fruition. The collaborative design update re-opened the Waterloo street axis, renovated the west basketball courts, created a play hill and trail along the east half of the park, integrated a stormwater tree trench and subsurface infiltration, and transformed the street-facing spaces into porch-like environs.
Waterloo Playground | 2502 N Howard St, Philadelphia PA
Project Team
Interface Studio Architects
Notable Features
Updated Equipment
Integrated Stormwater Management
Ecologically Diverse Raingarden

