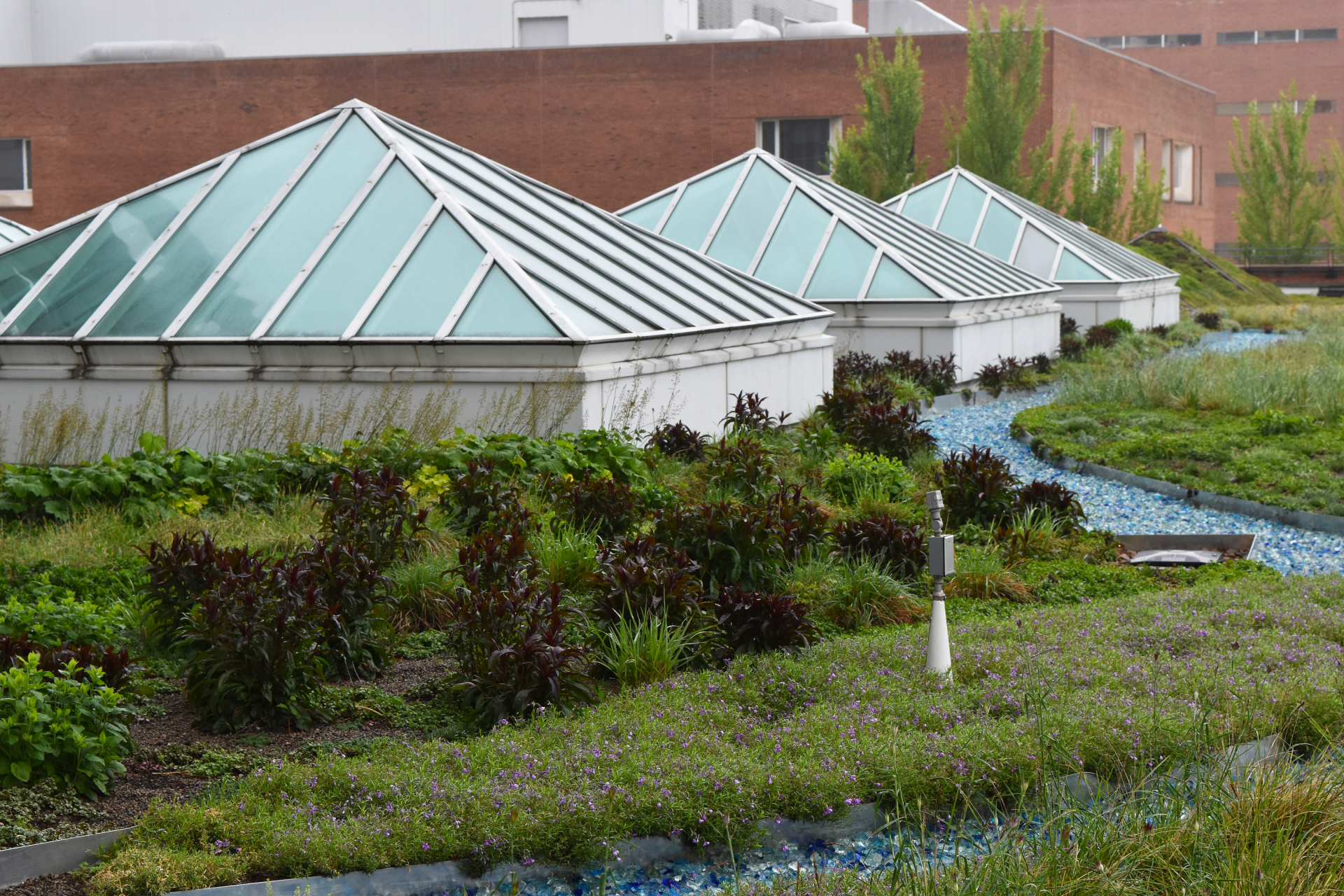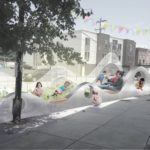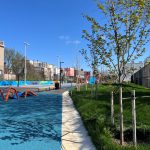University of Virginia Hospital, Charlottesville VA
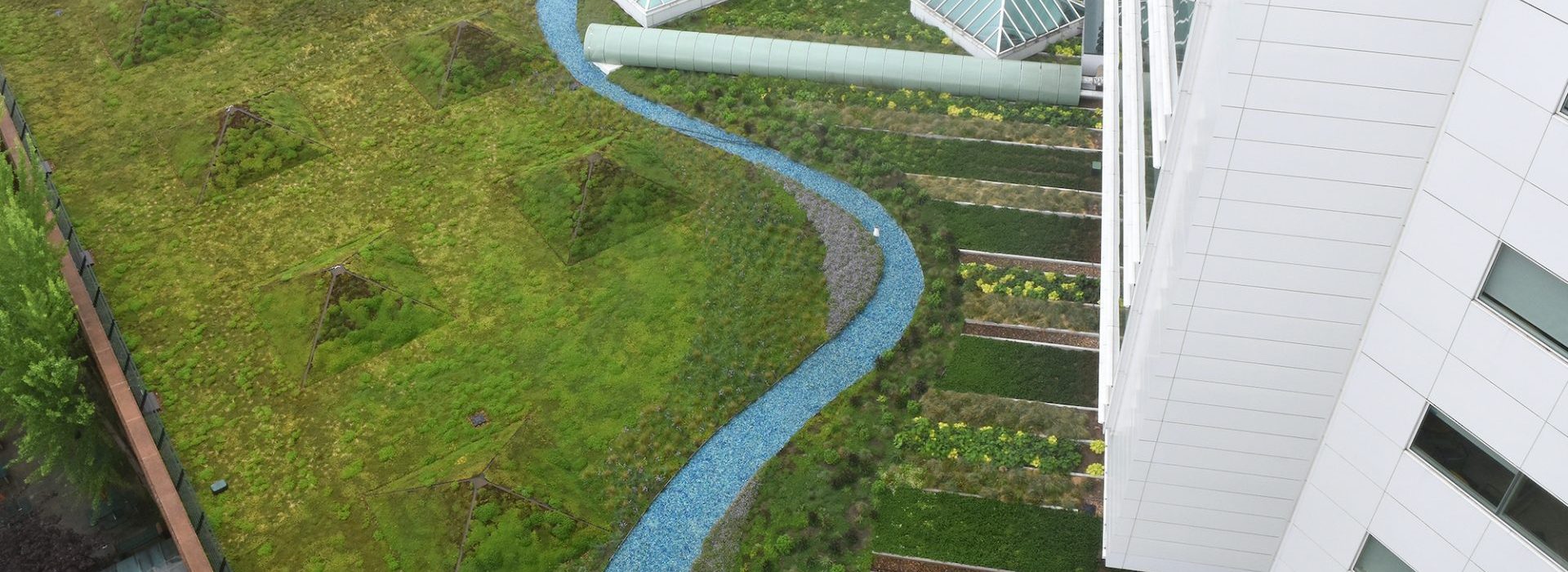
University Of Virginia Hospital
PROJECT
Contemplative Visitor Center Green Roof
LANDSCAPE ARCHITECT
Studio Sustena as Roofmeadow
ARCHITECT
VMDO Architects
AREA
21,000 square feet
University of Virginia Hospital Green Roof
The University of Virginia Hospital Vegetated Roof is designed to create a dynamic view-shed for patients and medical staff in the adjacent tower, which previously overlooked a large stone ballast roof. As the project landscape architect and prime, Studio Sustena designed the green roof retrofit while coordinating with a subcontracted structural engineer, MEP engineer, lighting designer, and architect.
View more from this project
Pitched Planting
As a visual amenity accessed only for maintenance, the green roof is seen primarily from above. Consequently, the design emphasizes pattern, color, and landform. With a goal of creating interest for onlookers that changes over time (daily for short term patients, weekly for long-term patients, and monthly for staff), the design deploys landform-driven shadow, windblown ornamental grasses, and plant material with bold seasonal color.
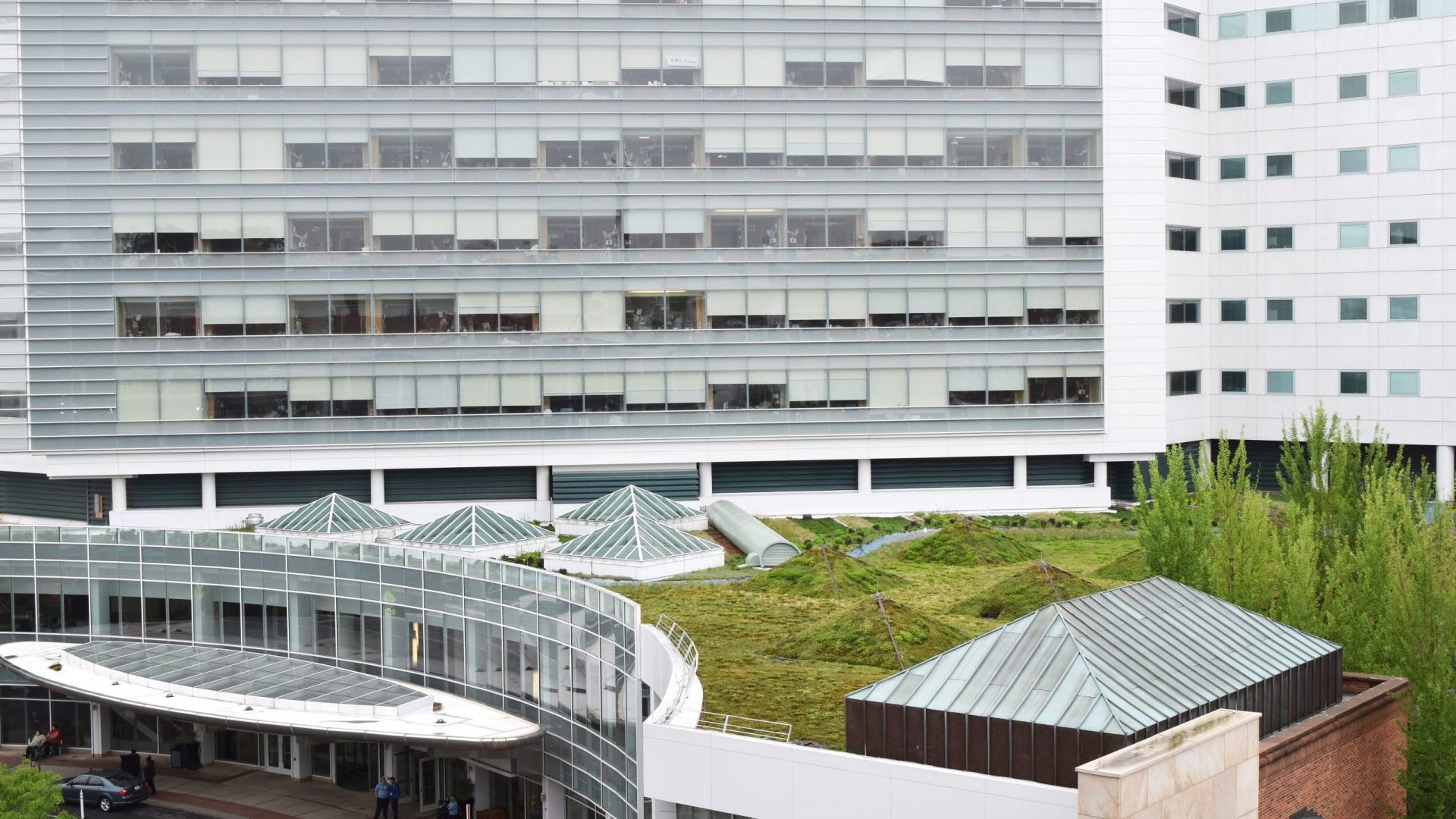
UNIVERSITY OF VIRGINIA GREEN ROOF | ANDREW SHURTLEFF
Studio Sustena drew inspiration for the green roof’s “Riverscape” layout from Charlottesville’s meandering river and adjacent mountains and agricultural fields. The river itself is constructed with recycled blue glass aggregate. 100% of the water used to irrigate the green roof is supplied by harvesting condensate from the HVAC system.
UNIVERSITY OF VIRGINIA | 1215 LEE ST, CHARLOTTESVILLE, VA 22903
Project Team
Architect: VMDO Architects
Notable Features
Peaked Green Roof With Slope Stabilization
Irrigation: Partial Base Capillary Irrigation and Air Conditioner Condensation Run Off
Waterproofing: PVC

