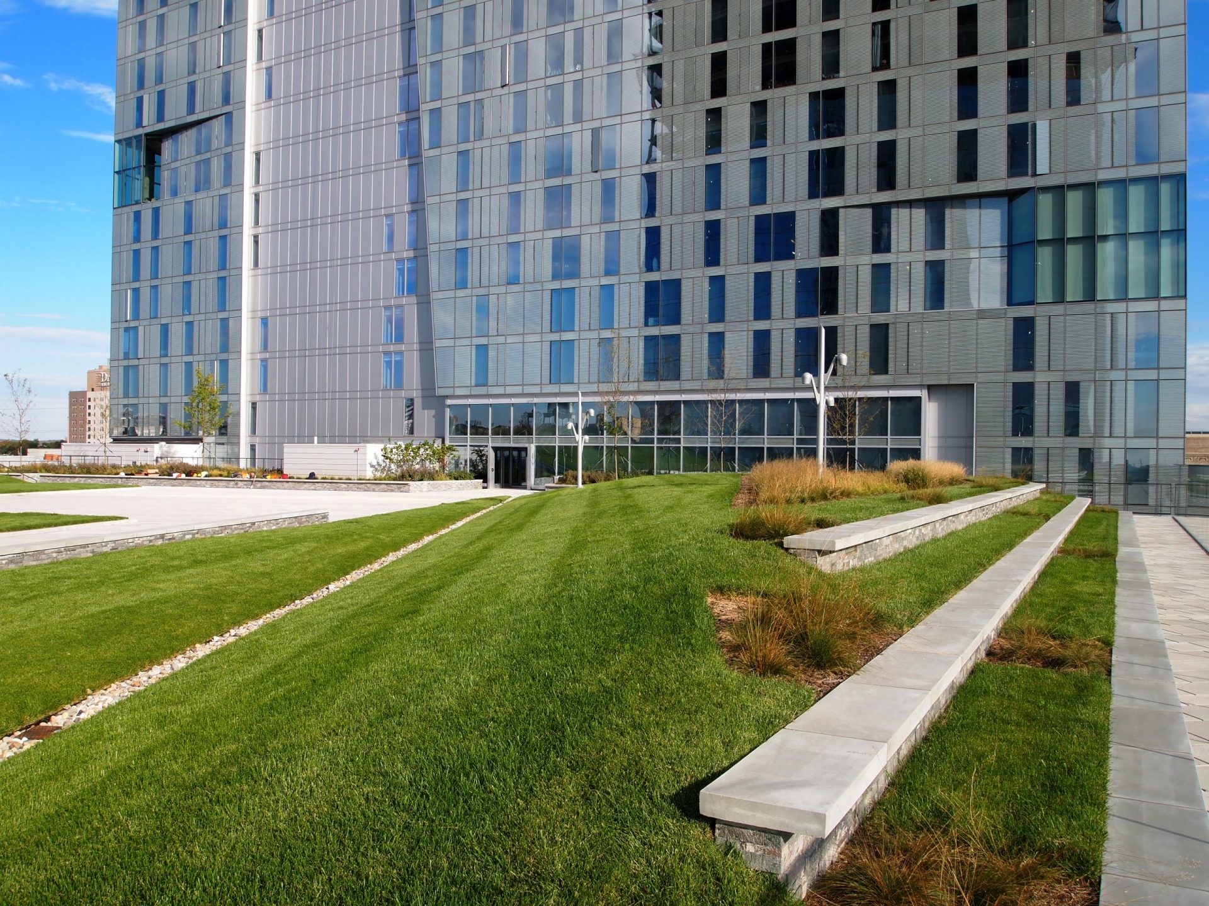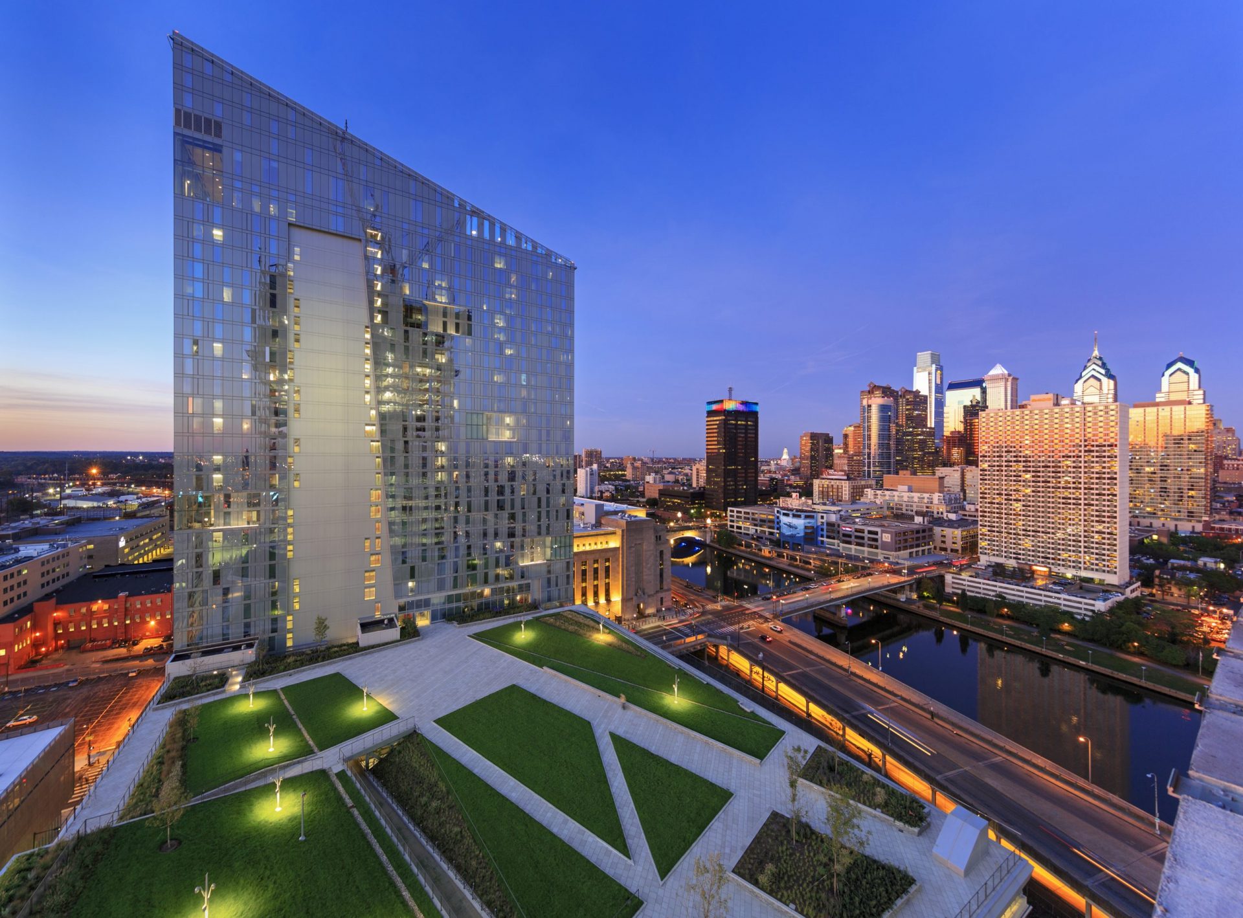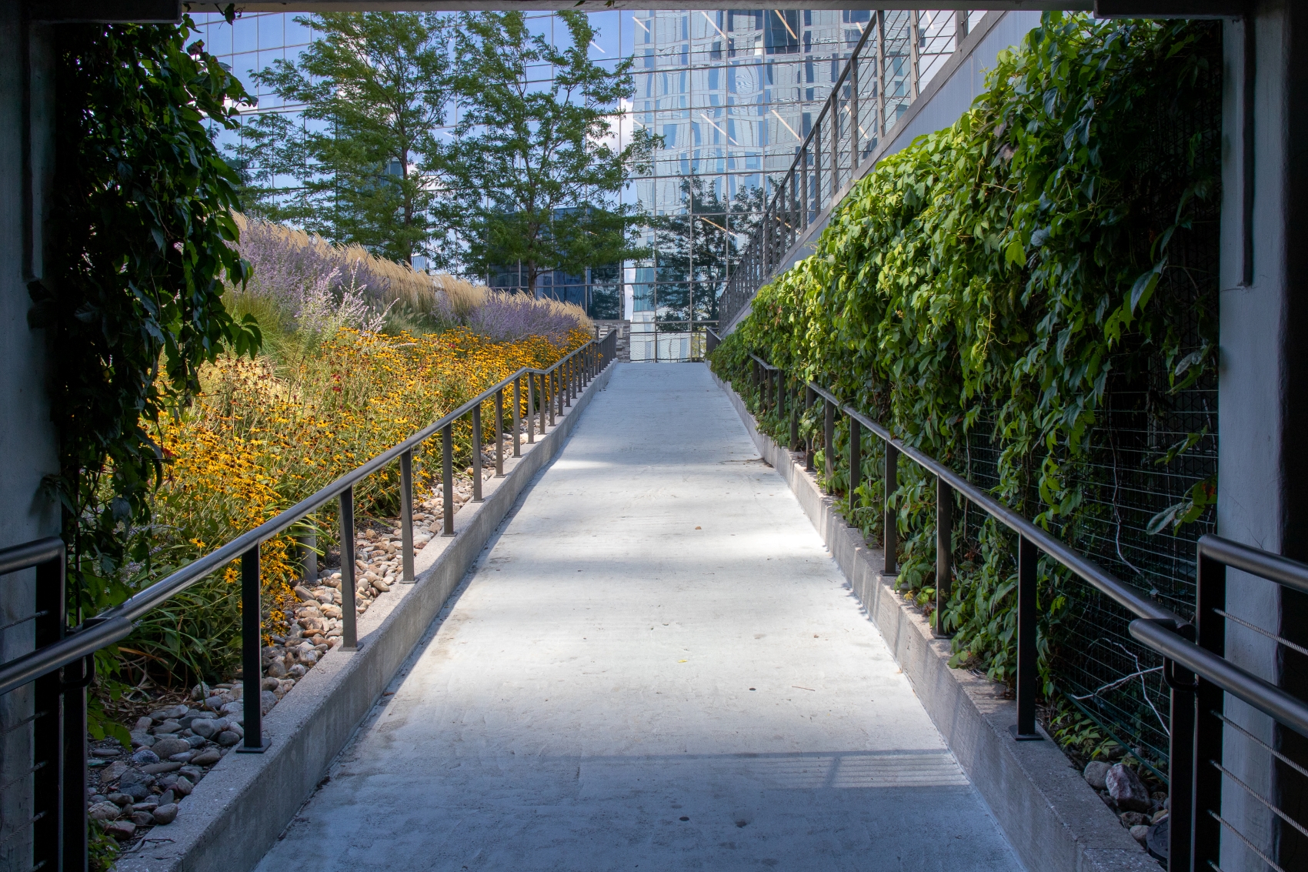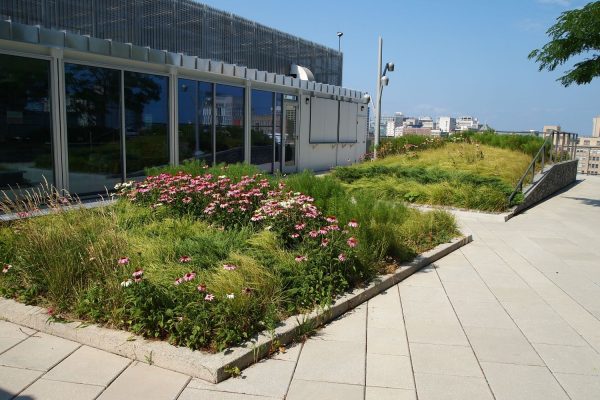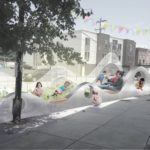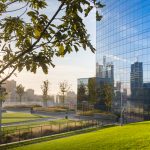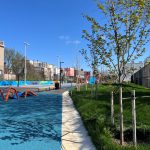Our Projects
Cira Green, Philadelphia PA
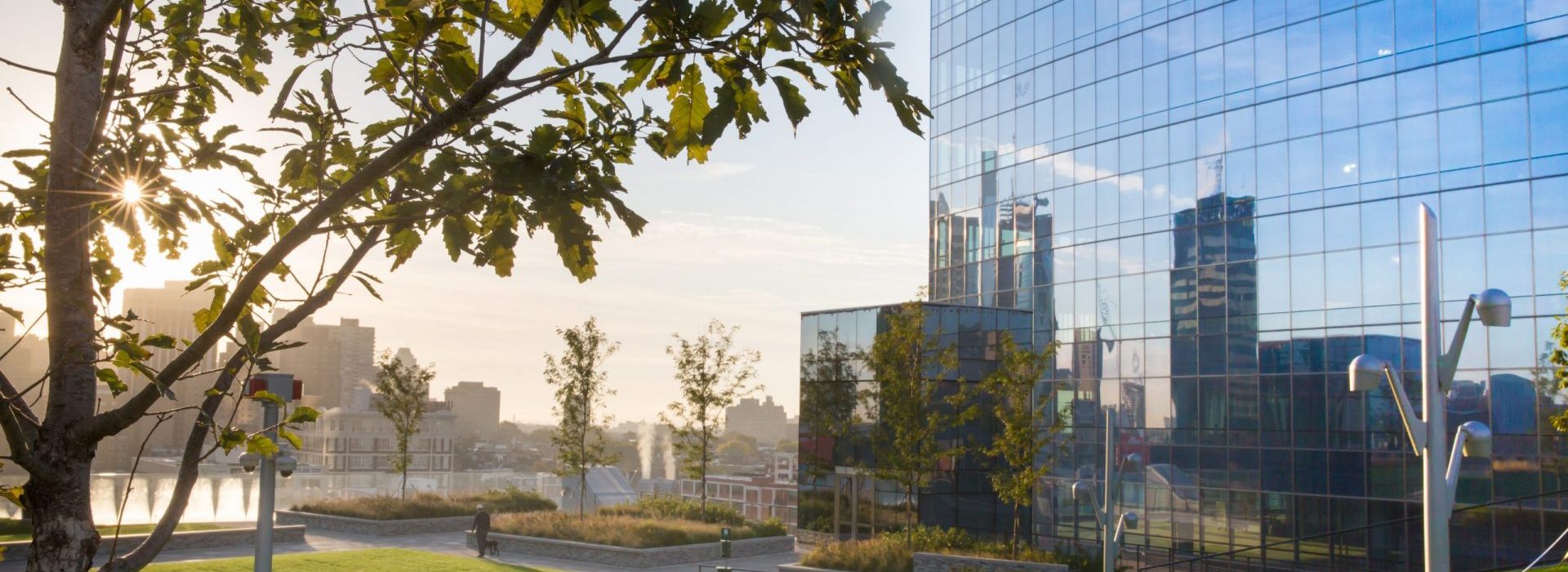
Brandywine Realty Trust
PROJECT
Cira Green Elevated Public Park
LANDSCAPE ARCHITECT
Studio Sustena as Roofmeadow
ARCHITECT
Erdy McHenry
AREA
53,180 square feet
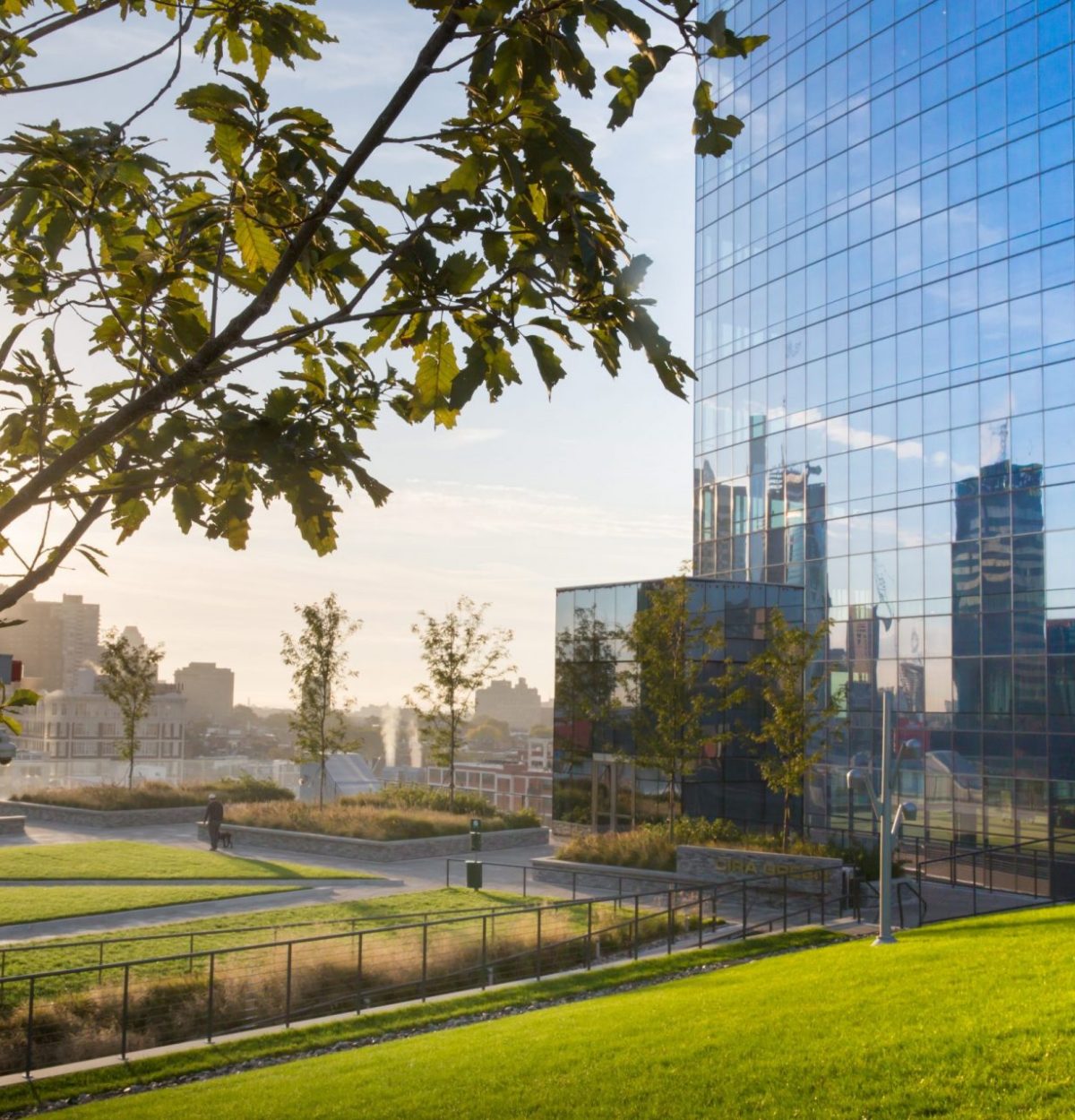
CLIENT
Brandywine Realty Trust
PROJECT
Cira Green Elevated Public Park
LANDSCAPE ARCHITECT
Studio Sustena as Roofmeadow
ARCHITECT
Erdy McHenry
AREA
53,180 square feet
Cira Green
Cira Green is an iconic, publicly-accessible skyline amenity space atop a nine story parking garage in Philadelphia. As the landscape architect, Studio Sustena designed the roofscape to manage stormwater in all vegetated and hardscape plaza areas. Thin under-pavement pancake cisterns beneath the plaza and walkways slowly release captured rainwater into adjacent planting beds. Sloping lawns, perennial beds, ornamental meadow drifts, and shade trees soak up both direct rainfall and water detained in the ‘blue roof’ cisterns below the paving. The interwoven bluegreen roof strategies provide a unique approach to holistic stormwater management.
View more from this project
Planting
CIRA GREEN | 129 S 30TH ST, PHILADELPHIA PA 19104
Cira Green is an iconic, publicly-accessible skyline amenity space atop a nine story parking garage in Philadelphia. As the landscape architect, Studio Sustena designed the roofscape to manage stormwater in all vegetated and hardscape plaza areas. Thin under-pavement pancake cisterns beneath the plaza and walkways slowly release captured rainwater into adjacent planting beds. Sloping lawns, perennial beds, ornamental meadow drifts, and shade trees soak up both direct rainfall and water detained in the ‘blue roof’ cisterns below the paving. The interwoven bluegreen roof strategies provide a unique approach to holistic stormwater management.
This hybrid design provides enhanced runoff volume reduction, additional runoff rate reduction, and water quality treatment in comparison to either on-roof planting or detention alone. A fundamental distinction of this design concept is that evapotranspiration substitutes for infiltration, providing an equivalent process for runoff reduction in a rooftop context as is generally valued on ground-level landscapes. After the initial construction, Studio Sustena has continued to support Brandywine Realty Trust with additional design enhancements. The elements include a Box Restaurant, a removable tent for events, outdoor movie screen, new glass elevator, and a dog park.
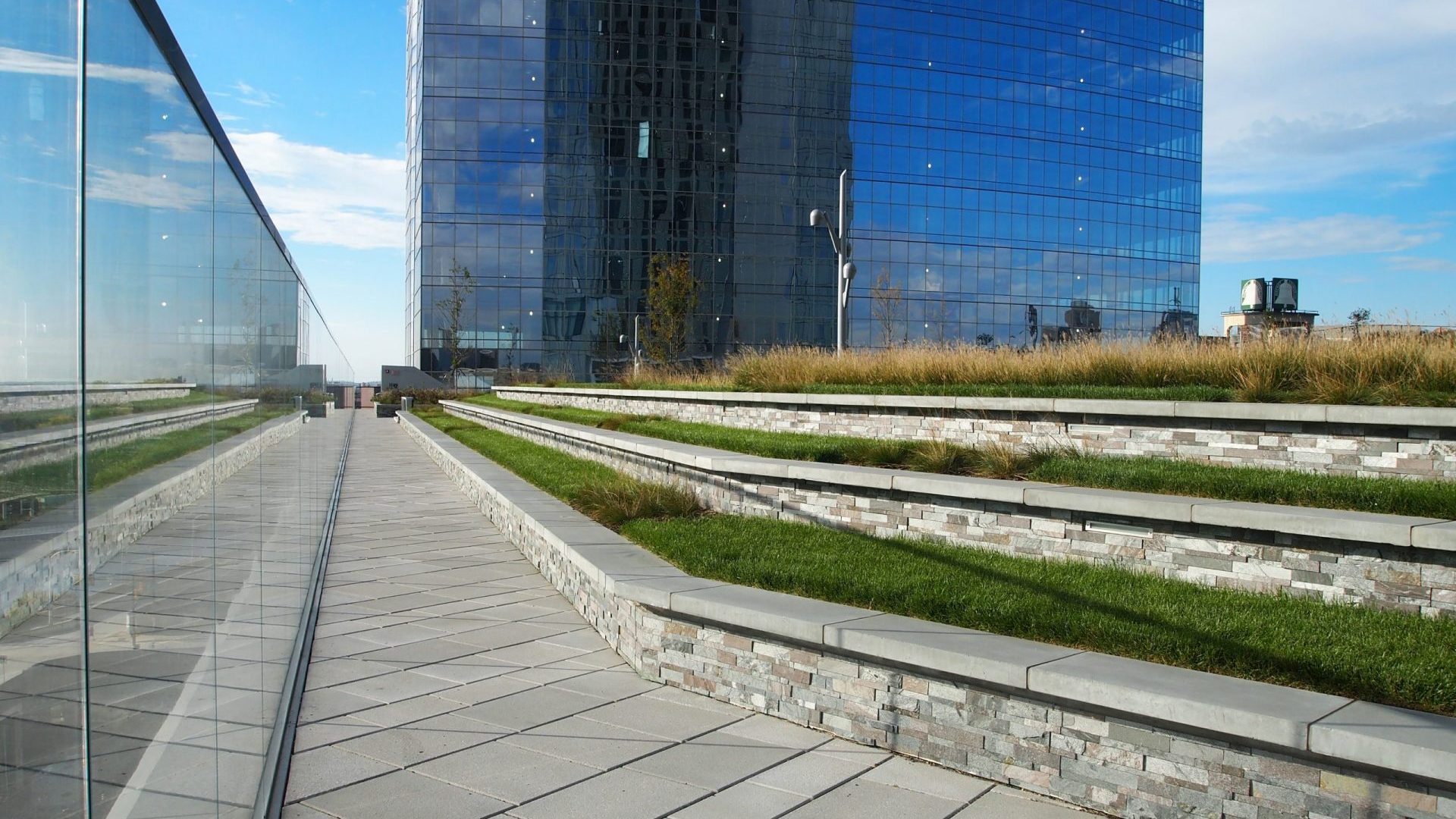
CIRA GREEN |
The flexibility of design has allowed the owner to further their vision for this signature open space through adaptable phases. The lush landscaping frames the wide screen entertainment center, perfect for both movie nights and watching sports events. Studio Sustena grounded this design with new plantings to support more natural conversations and maintain a comfortable social scale to the expansive open space. The pop-up tent infrastructure allows the space to adjust to events and is easily stored when not in use.
CIRA GREEN | 129 S 30TH ST, PHILADELPHIA PA 19104
Project Team
Architect: Erdy McHenry
Notable Features
Blue Roof System for Stormwater Capture
Privately Owned Publicly Accessible Park
Phased Amenity Planning
Resilient planting design at CIRA GREEN
The resilient planting beds along the north side of the pop-up restaurant offer continued seasonal interest with self-seeding native plants. Our resilient planting design embeds functional ecology into designed spaces. We leverage cooperative planting communities to strength the health of a landscape by providing broader ground cover and stealth bio-diversity. As the seasons shift the planters maintain visual intrigue with ephemeral pops of color while the grasses suppress weed growth.

