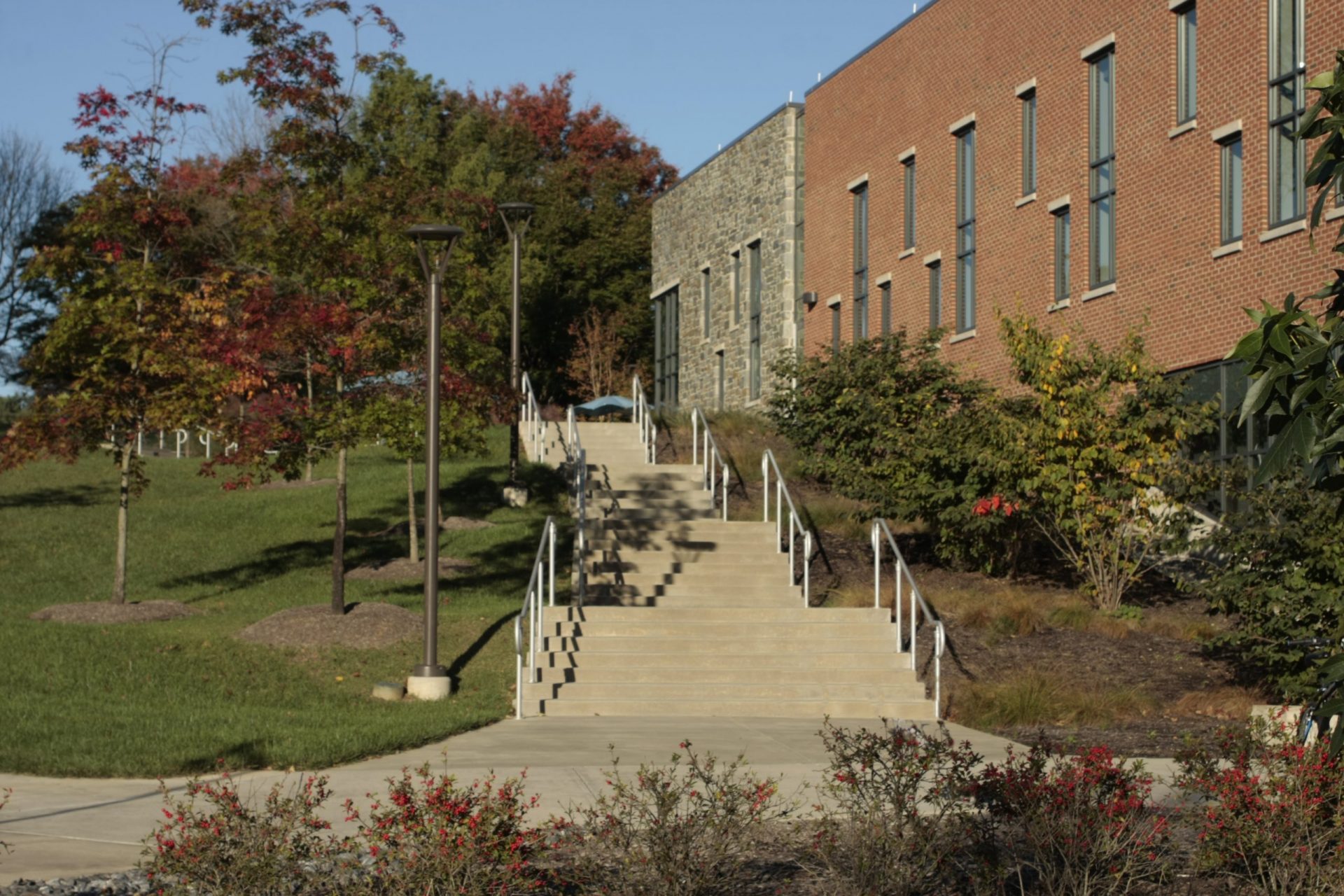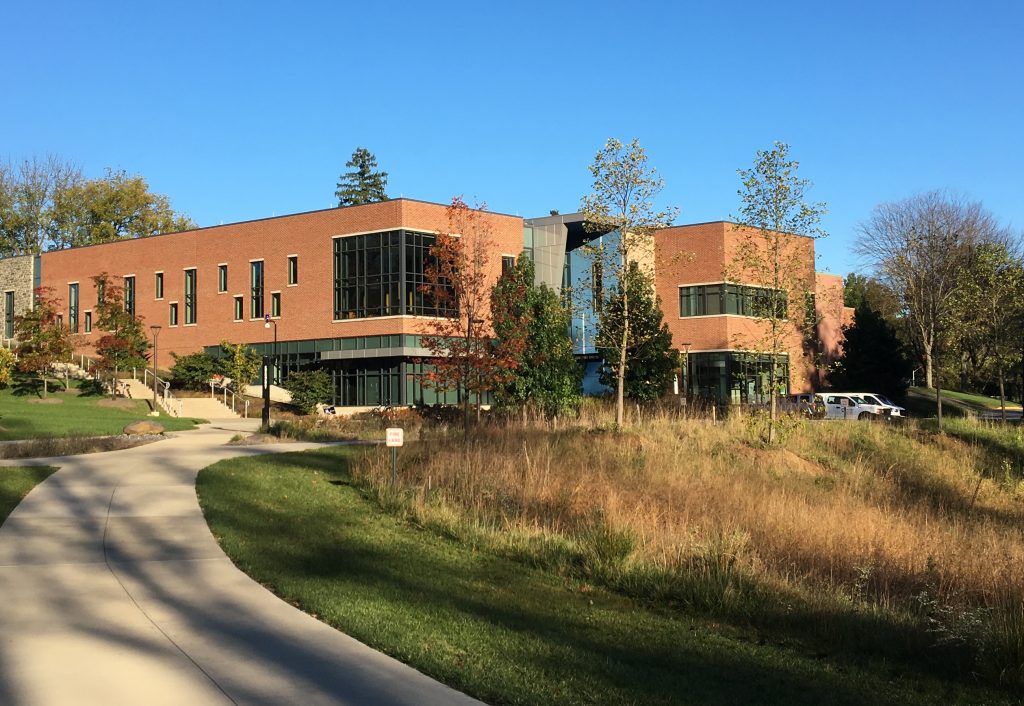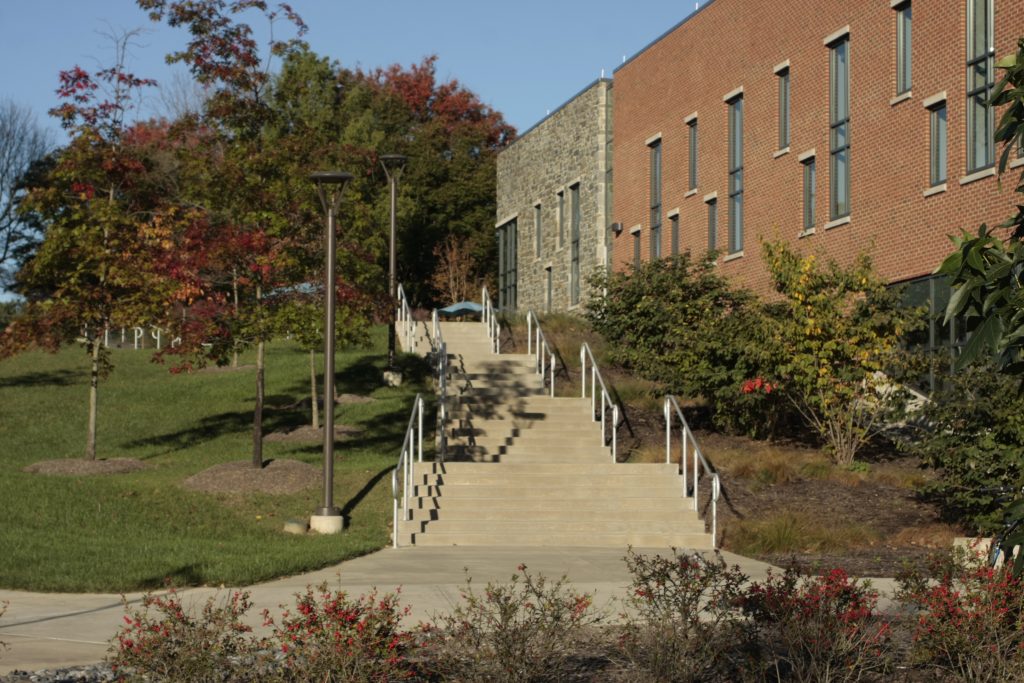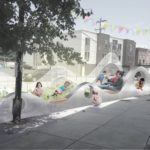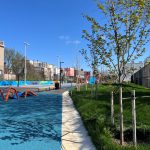Our Projects
Penn State Brandywine Student Union, Media PA
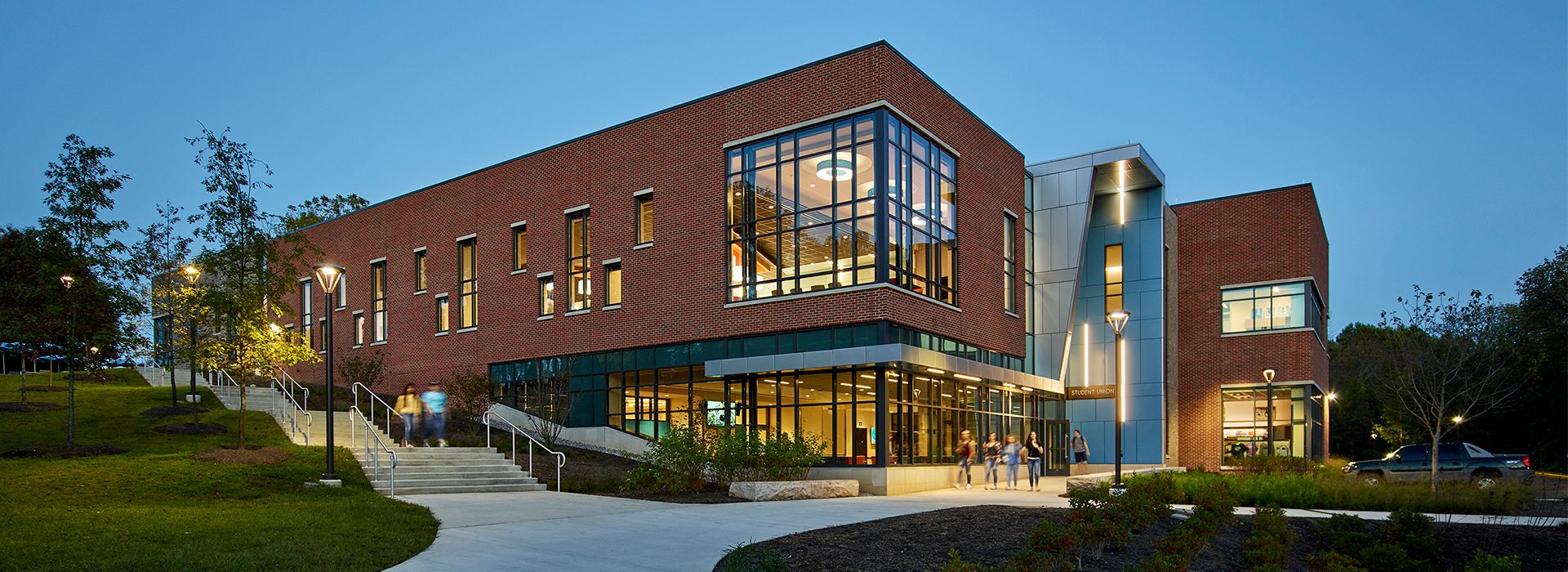
Penn State Brandywine
PROJECT
Penn State Brandywine Student Union
LANDSCAPE ARCHITECT
Studio Sustena as Roofmeadow
ARCHITECT
Stantec
AREA
79,618 square feet
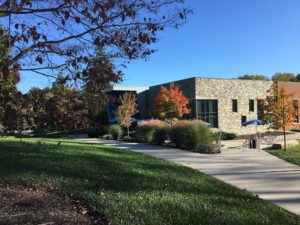
CLIENT
Penn State Brandywine
PROJECT
Penn State Brandywine Student Union
LANDSCAPE ARCHITECT
Studio Sustena as Roofmeadow
ARCHITECT
Stantec
AREA
79,618 square feet
Penn State Brandywine Student Union
The Student Union at Penn State Brandywine is strategically sited to link two distinct parts of campus: the central green on the high ground and a new campus residential precinct downhill along the woods’ edge. The landscape design carefully orients the new walkways, outdoor spaces, and views to create a natural progression of spaces from the upper central green, down the slope, to a new curving walkway at the woods’ edge that leads to Orchard Hall.
Outdoor Dining
The landscape design takes its cue from the distinctive features of the Brandywine campus: sweeping lawns, majestic groves of trees, and the woods’ edge that frames the campus. These elements are repeated and enhanced in the landscape design, to integrate the new building thoughtfully and gracefully into the existing campus. The outdoor terraces at the Student Union were carefully placed to create meaningful outdoor social spaces at the main entries. In addition to comfort, the outdoor spaces were oriented to capitalize on long view from both the upper green and the new Orchard Hall residence at the periphery of the campus, helping to draw students and visitors through the new landscape.
PENN STATE BRANDYWINE STUDENT UNION | 25 YEARSLEY MILL RD, MEDIA, PA
The Student Union at Penn State Brandywine is strategically sited to link two distinct parts of campus: the central green on the high ground and a new campus residential precinct downhill along the woods’ edge. The landscape design carefully orients the new walkways, outdoor spaces, and views to create a natural progression of spaces from the upper central green, down the slope, to a new curving walkway at the woods’ edge that leads to Orchard Hall.
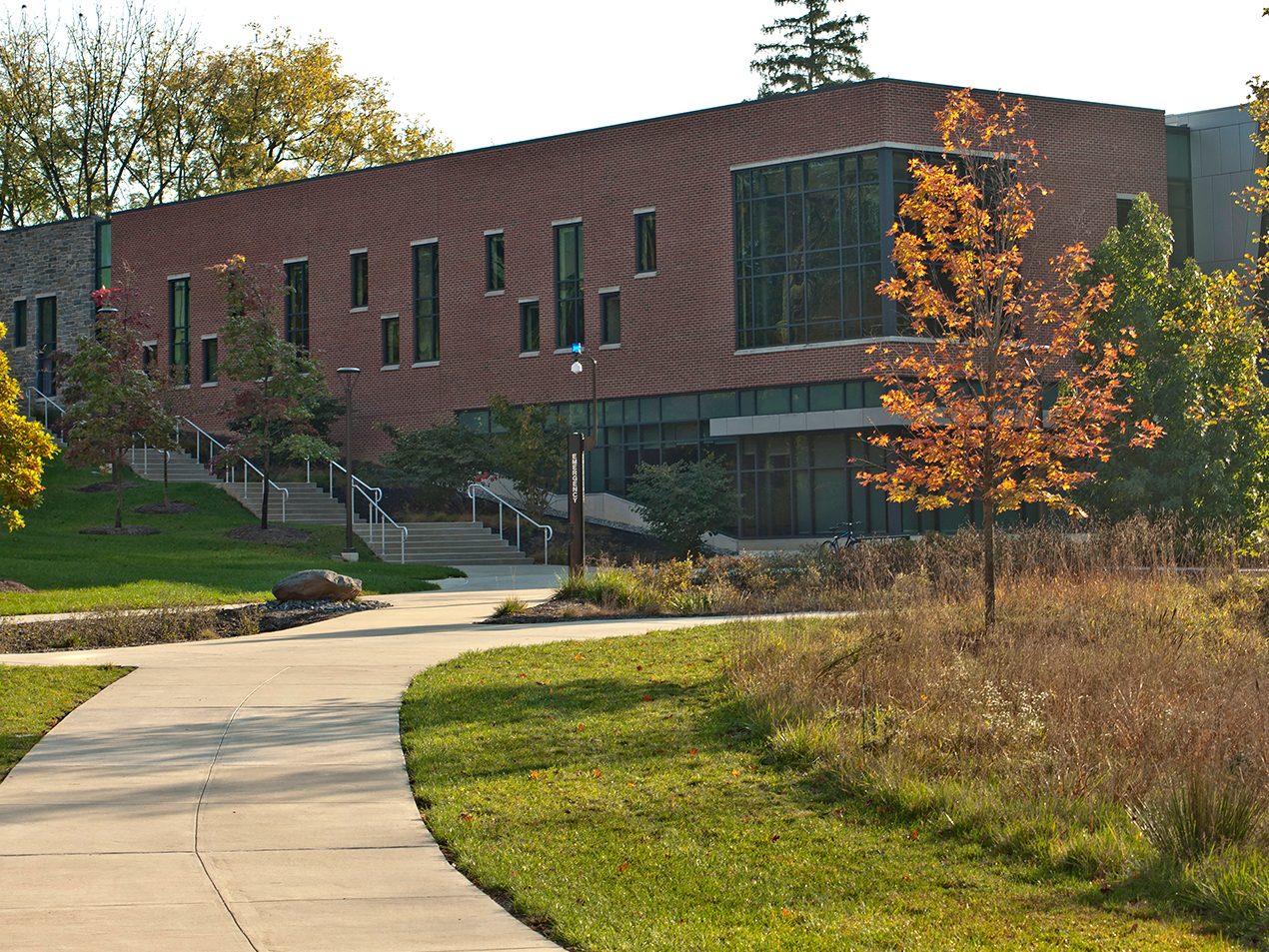
PENN STATE BRANDYWINE | STUDENT UNION
The presentation of the landscape design as seen from the primary interior spaces was also a key consideration creating an aesthetic link between the central academic space and the new residential precinct. In recognition of the seasonality of the academic year, the planting design emphasizes fall, winter, and early spring interest: colorful autumn foliage, winter bark, evergreens, and early spring bloom. Native trees and shrubs evocative of the existing woods were prioritized.
PENN STATE BRANDYWINE STUDENT UNION | 25 YEARSLEY MILL RD, MEDIA, PA
Project Team
Architect: Stantec
Notable Features
Increased Stormwater Management
Enhanced Amenity Areas For Students
Increased Outdoor Dining Areas

