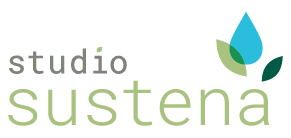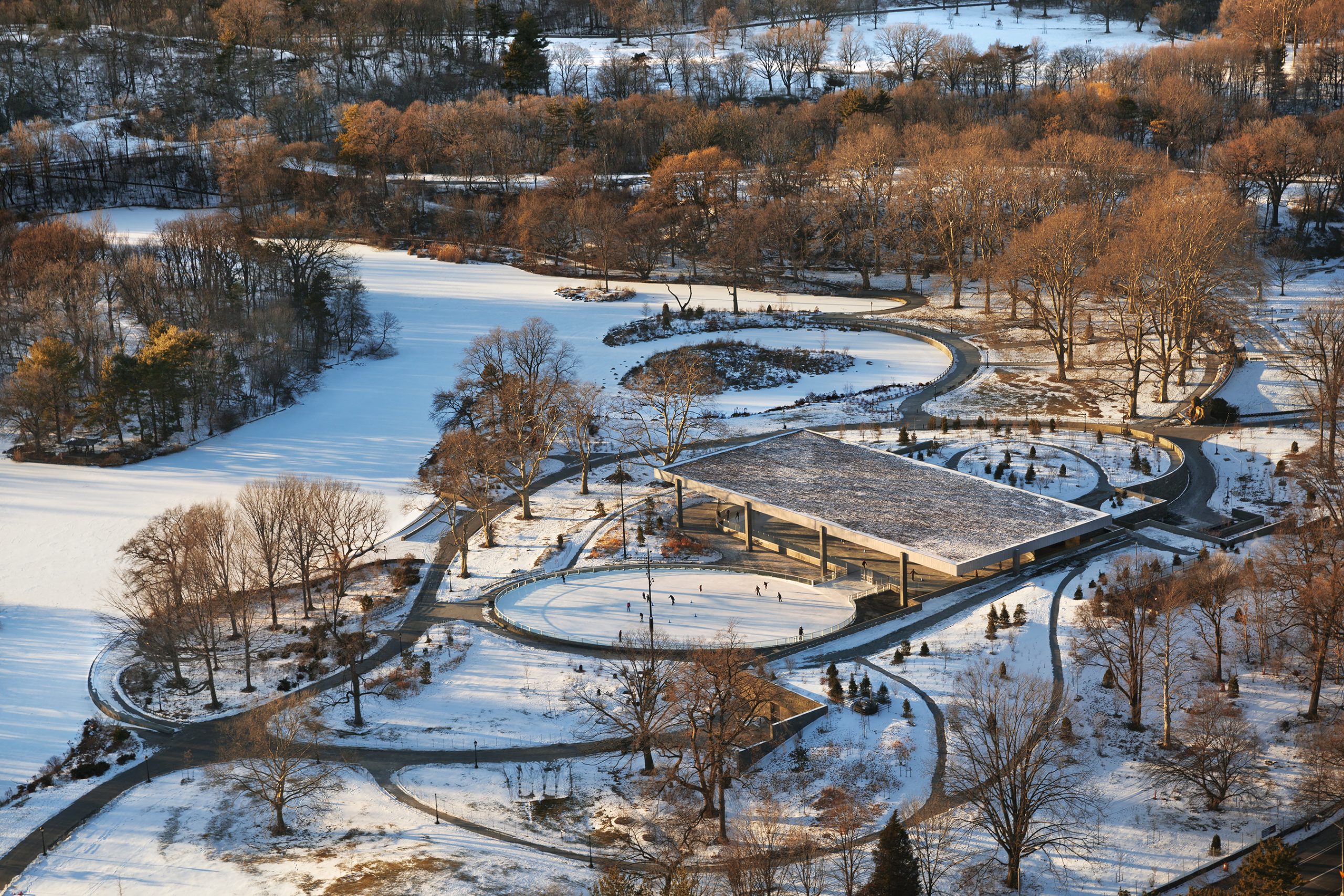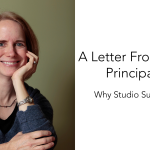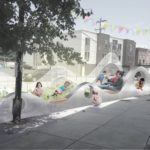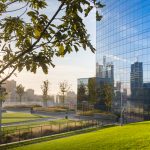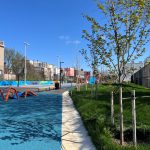Prospect Park, LeFrak Lakeside Center, Brooklyn NY
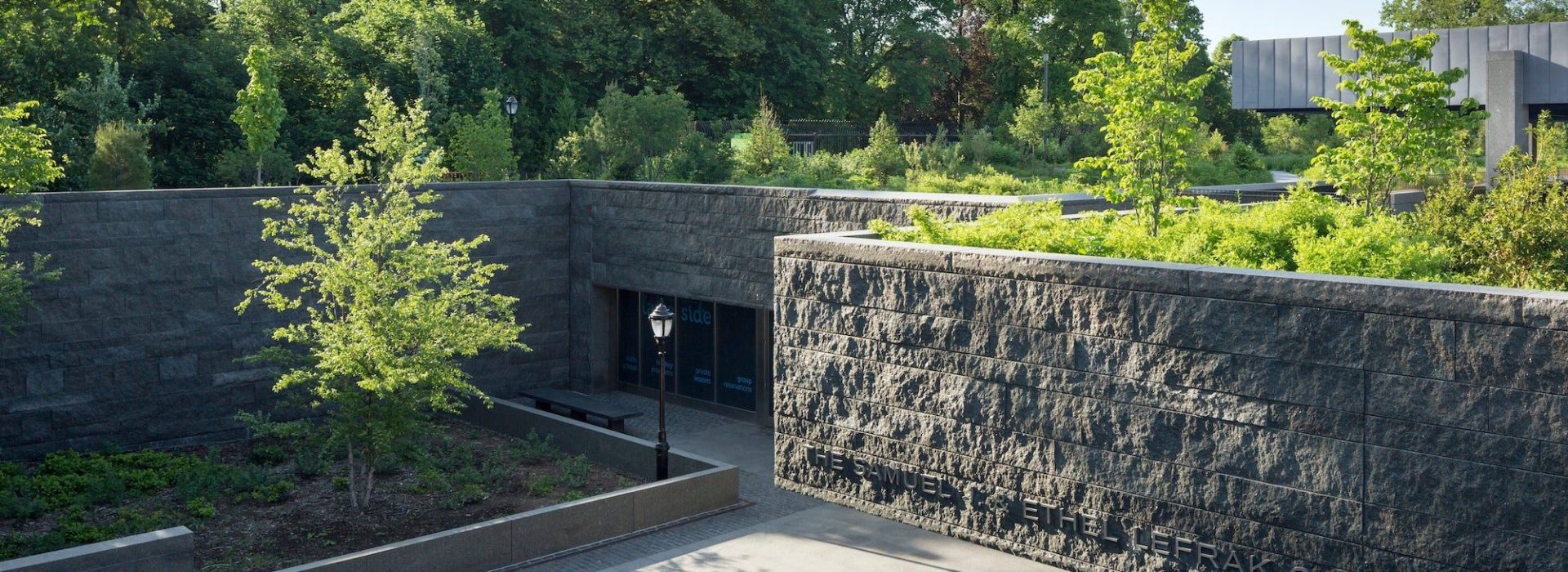
Prospect Park Alliance
PROJECT
Lefrak Lakeside Center
GREEN ROOF SPECIALTY DESIGN
Studio Sustena as Roofmeadow
LEAD LANDSCAPE ARCHITECT
Prospect Park Alliance
AREA
44,329 square feet

CLIENT
Prospect Park Alliance
PROJECT
Lefrak Lakeside Center
GREEN ROOF SPECIALTY DESIGN
Studio Sustena as Roofmeadow
LEAD LANDSCAPE ARCHITECT
Prospect Park Alliance
AREA
44,329 square feet
Lefrak Lakeside Center, Prospect Park
This eight- acre LEED Gold redevelopment project is a national model for integrating cutting edge sustainable design into an historic park. The project has earned the 2015 AIA Institute of Honor Award for Architecture and in the same year a Special Recognition Award of Excellence from Green Roofs for Healthy Cities.The Sedum Extensive Green Roof on the skating rink’s canopy and the Intensive Green Roofs on the buildings that frame the rinks seamlessly integrate into the surrounding landscape, preserving historic design while meeting the needs of a diverse contemporary urban community.
View more from this project
Water Retention
The Intensive Green Roof areas connect to each other and to existing pathways and landscape grades, allowing visitors to explore the park’s beauty on winding paths spanning the roof and ground planes. The Intensive Green Roof footpaths approaching from the east and north ascend gradually and imperceptibly over top of the 20,000 square-foot complex, eventually ending at an overlook of the facility and the scenic Prospect Park Lake beyond. The Intensive Green Roof pathways include Olmsted masonry paving details that were meticulously reproduced by the architect to pay homage to this historic landmark. An innovative stormwater collection strategy and rainwater retention cistern result in zero rainwater runoff from the Intensive Green Roof areas.
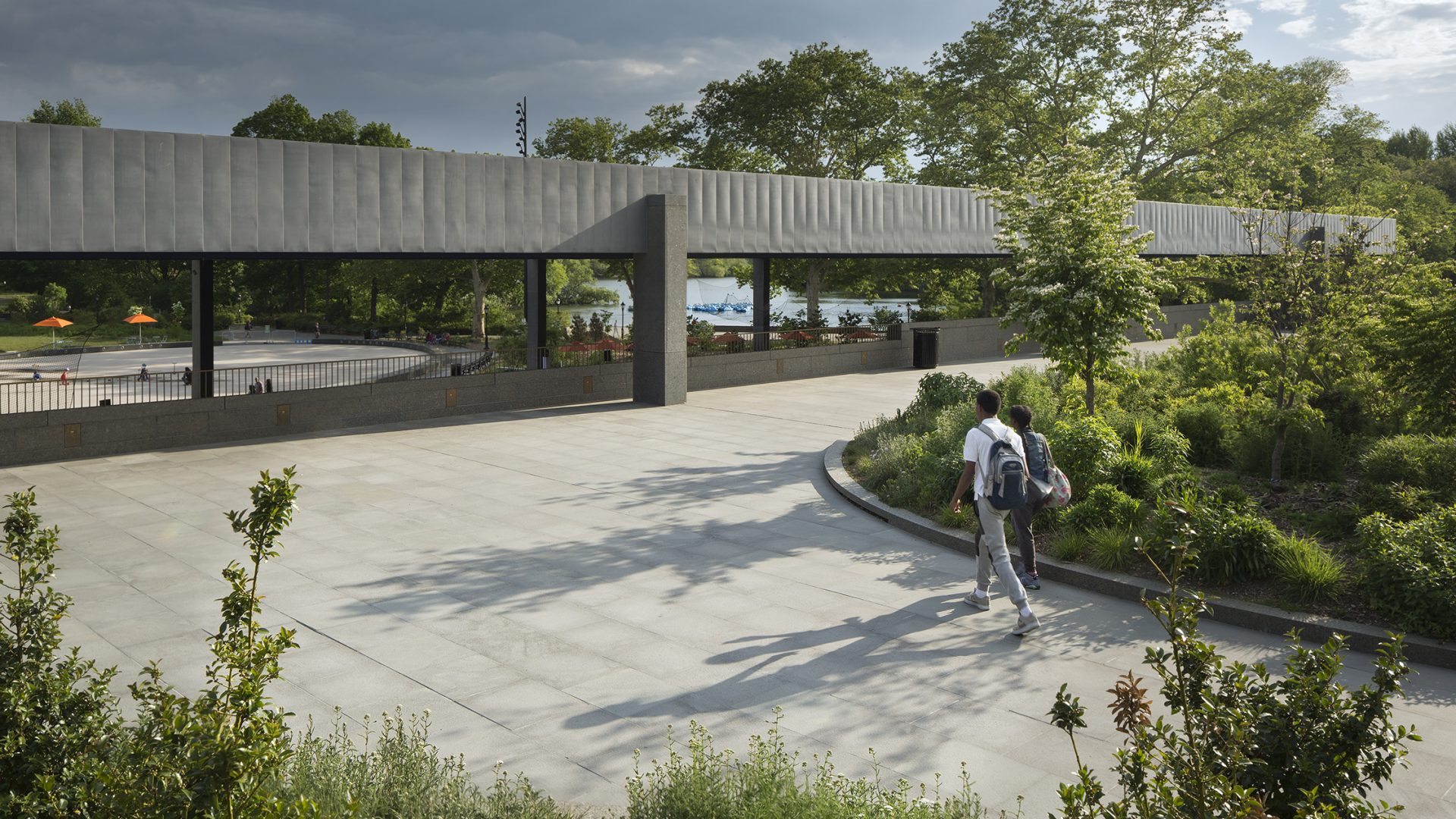
Prospect Park Lefrak Lakeside Center | Ari Buring
.
Rainfall collected from paved surfaces is directed beneath elevated curbs where it then travels through two different layers of the Green Roof profile into a gravel trench that leads to a 15,000-gallon retention cistern behind the east building. Water entering the cistern is pre-treated by a centrifugal filter. An efficient sub-surface drip irrigation system draws on the collected rainfall in the cistern to irrigate the forested Intensive Green Roofs. The cistern’s capacity is more than sufficient to irrigate the Intensive Green Roofs and stores ample reserves to sustain the drought tolerant plant palette during particularly dry summers. In cold months, when the irrigation is not operating, excess rainfall naturally purges the system, preventing the build-up of salts which would otherwise be detrimental to the plantings. No potable water is used to irrigate the Lakeside Green Roofs.
Lefrak Lakeside Center | 171 East Drive, Brooklyn NY
Architect
Tod Williams Billie Tsien
Notable Features
Permeable Paving
Integrated Stormwater Management
Water Harvesting
