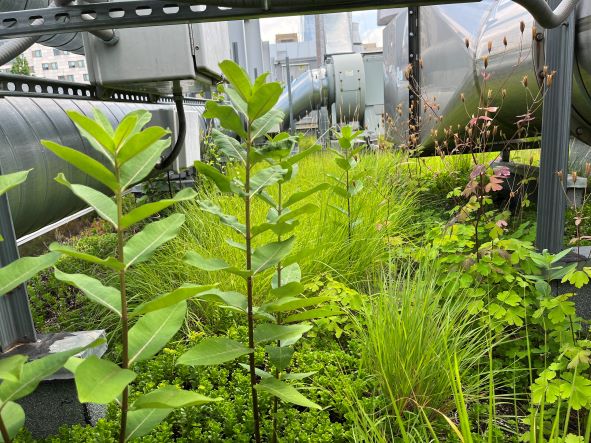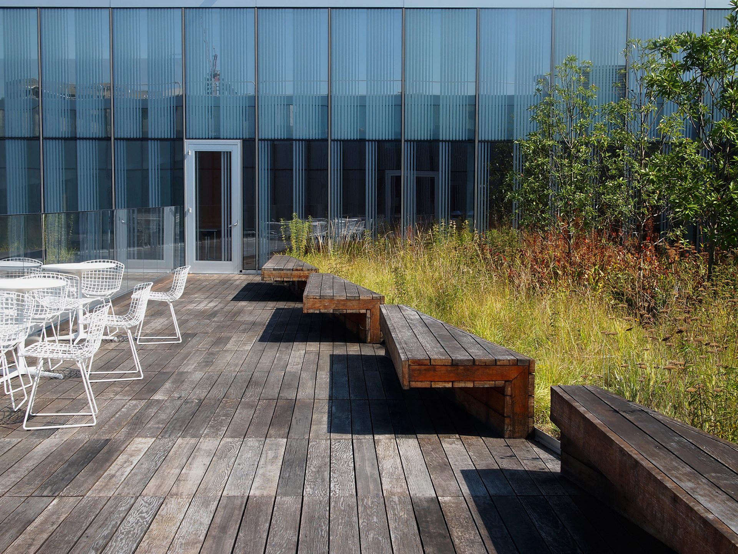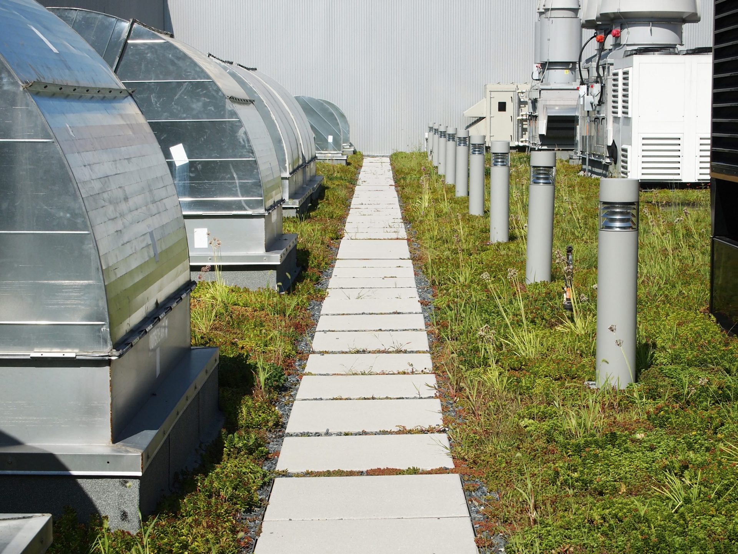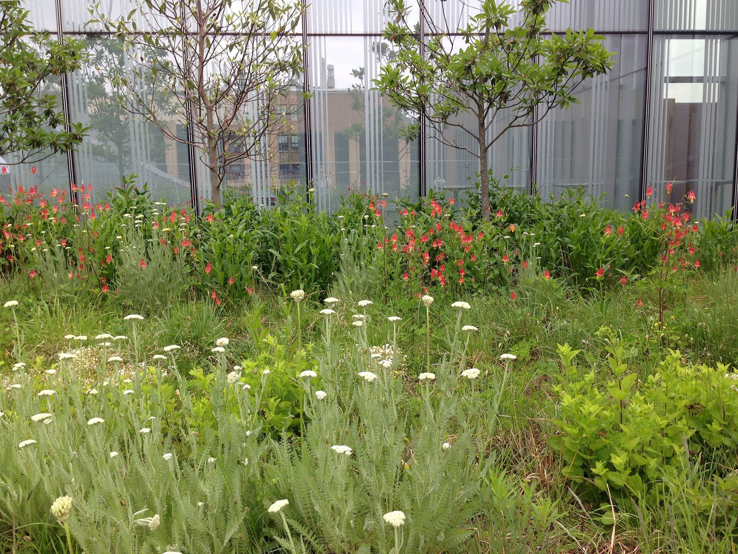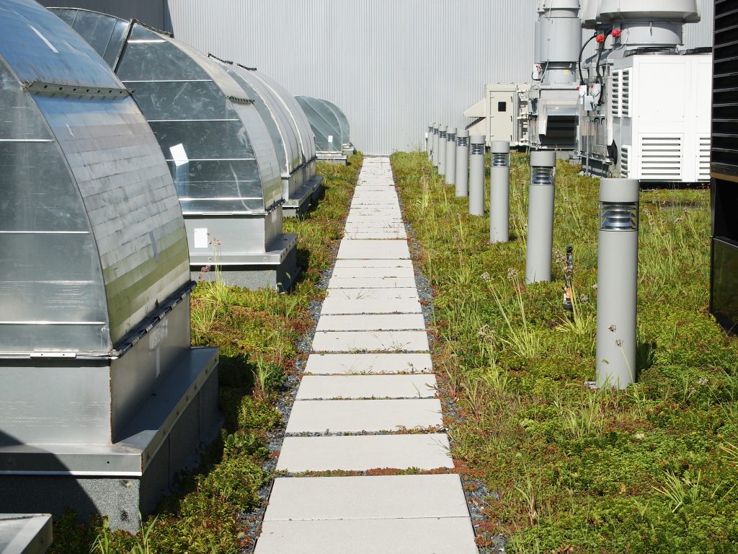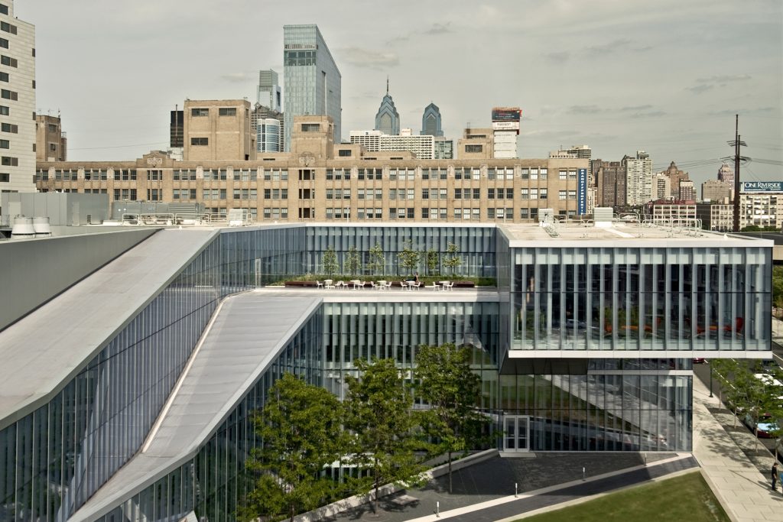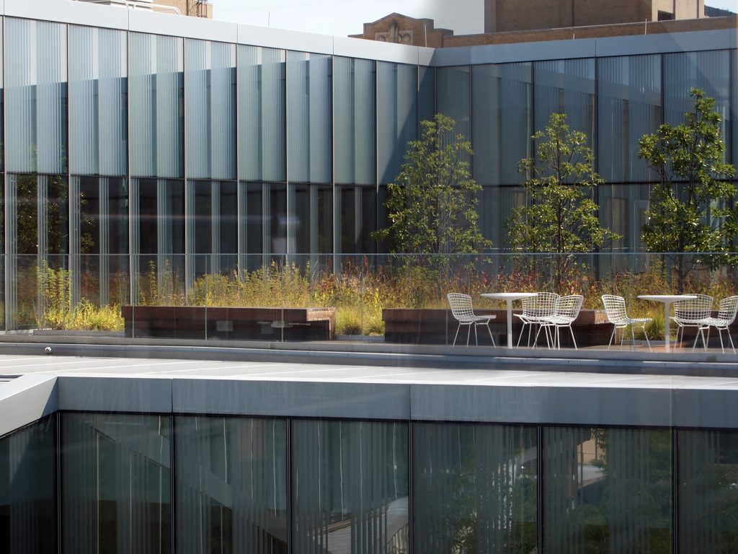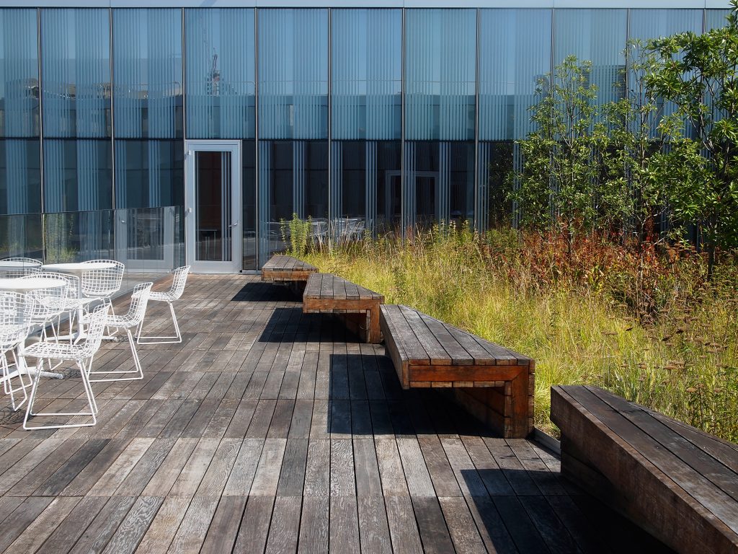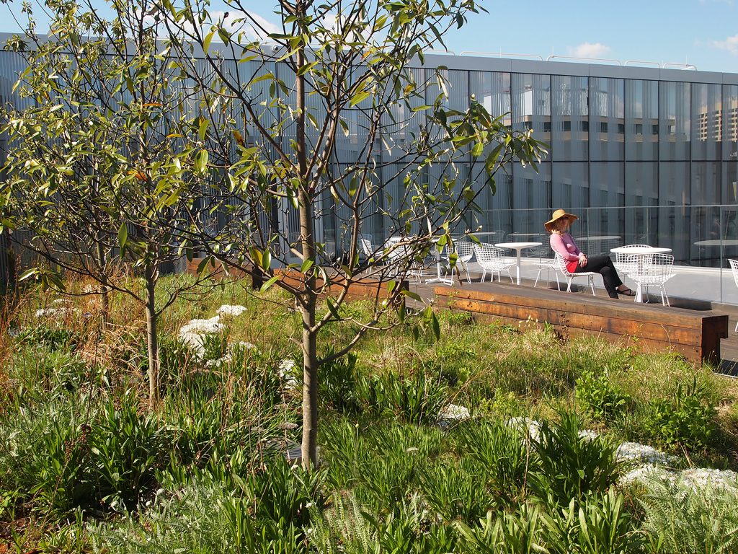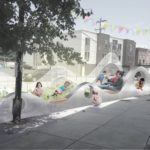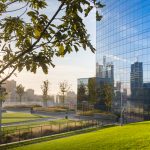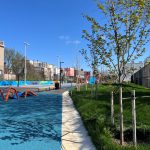Our Projects
Krishna Center For Nanotechnology, Philadelphia PA
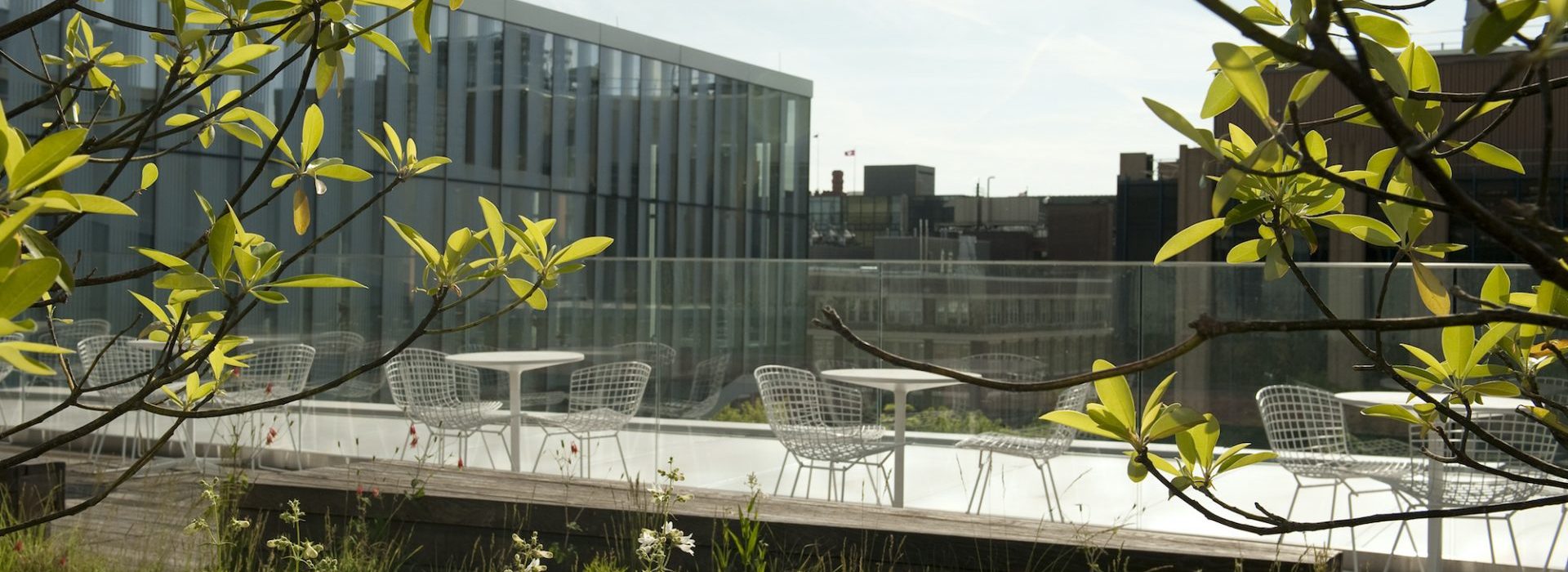
University of Pennsylvania
PROJECT
Krishna P Singh Center For Nanotechnology
LANDSCAPE ARCHITECT
Studio Sustena as Roofmeadow
ARCHITECT
Weiss/Manfredi
AREA
9,480 square feet
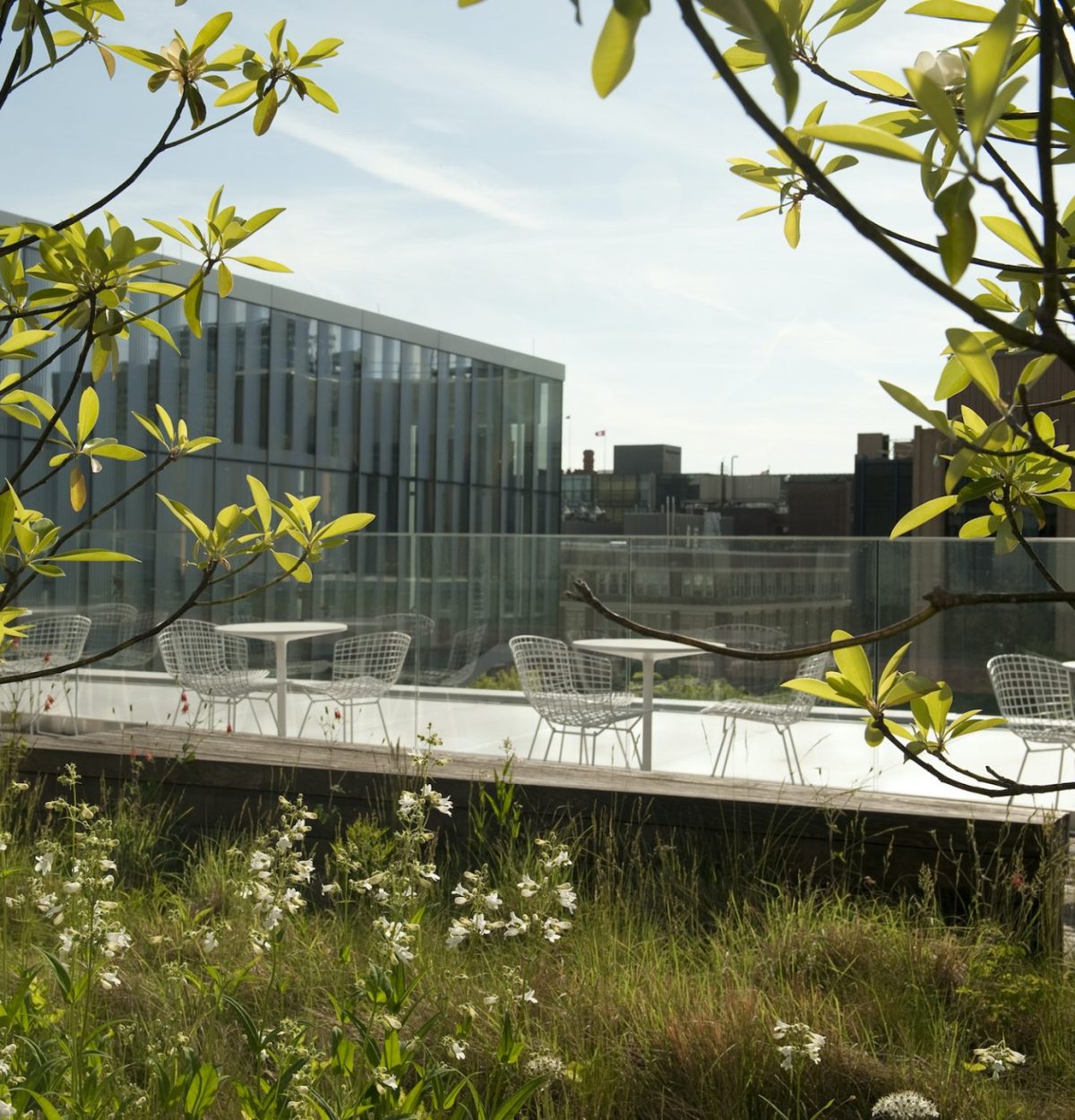
CLIENT
University of Pennsylvania
PROJECT
Krishna P Singh Center For Nanotechnology
LANDSCAPE ARCHITECT
Studio Sustena as Roofmeadow
ARCHITECT
Weiss/Manfredi
AREA
9,480 square feet
Krishna P Singh Center For Nanotechnology
The University of Pennsylvania’s first cross disciplinary building encourages research and collaboration among the School of Engineering and Applied Sciences and the School of Arts and Sciences. The building, designed by Weiss/Manfredi, exhibits a cantilevered meeting space that frames sweeping city views and includes two green roofs with three green roof profiles supporting trees, perennials, grasses, and succulents.
View more from this project
Terrace View
KRISHNA P SINGH CENTER FOR NANOTECHNOLOGY | 3205 WALNUT STREET, PHILADELPHIA PA 19104
The University of Pennsylvania’s first cross disciplinary building encourages research and collaboration among the School of Engineering and Applied Sciences and the School of Arts and Sciences. The building, designed by Weiss/Manfredi, exhibits a cantilevered meeting space that frames sweeping city views and includes two green roofs with three green roof profiles supporting trees, perennials, grasses, and succulents.
The Meadow Terrace and Sedum green roof areas are designed as elegant water quality stormwater management practices, treating the first one inch of runoff from the areas they occupy, and from upper tributary non-greened roof areas. A hydrologically independent bioretention system is disguised within the Meadow Terrace and treats runoff from upper non-green roofs. The fifty-inch deep bioretention rain gardens are artfully integrated into the Meadow Terrace to sustain the six trees that shade the nearby seating area and special event space. A specialized manifold system controls the flow of roof runoff into the bioretention cells. Framed on three sides by an etched glass curtain wall, the Meadow Terrace provides a soothing viewshed to those within the interior common areas and conference room. This linked indoor/outdoor experience shadows the design intent to foster cross disciplinary collaboration.
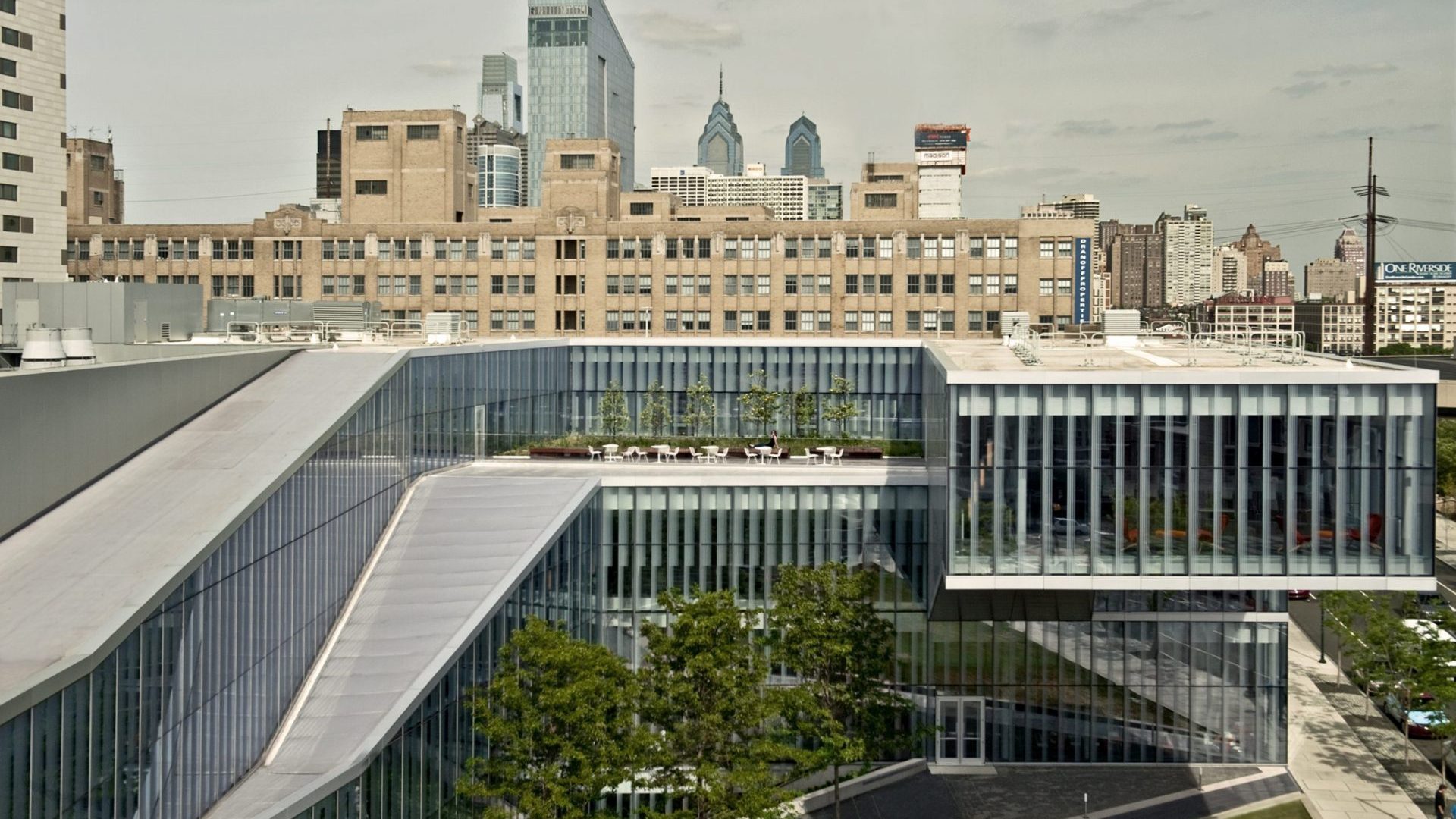
KRISHNA P SIGNH CENTER | PEG WOOLSEY
The Sedum green roof area softens the utilitarian portion of the roof. The maintenance plan for this green roof area includes coordinated overseeding and enhanced stewardship to promote biodiversity and encourage the maturation of a native low meadow plant community. Overseeding with native perennials and annuals connects the Sedum Roof to the regional landscape. On both the Meadow Terrance and the Sedum Roof, ornamental grasses and flowering perennials offer a constantly changing display of texture and color that reflect the changes in the seasons providing a visible link to natural world within a dense urban environment.
KRISHNA P SINGH CENTER FOR NANOTECHNOLOGY | 3205 WALNUT STREET, PHILADELPHIA PA 19104
Project Team
Architect: Weiss/Manfredi
Notable Features
Meadow Terrace
Hydrological Bioretention System
Maintenance Roof With Overseeding
Seeding Resiliency Within Design
Studio Sustena utilized resilient planting design for Krishna P Singh Center for Nanotechnology. As stated above we overseeded the high roof with native plants. This embedded resiliency allows the design to shift. For example, in cooler springs the cool season grasses suppress weed growth providing space for late season flowers. The resilient planting design allows for seasonal variability for a self-healing landscape.
