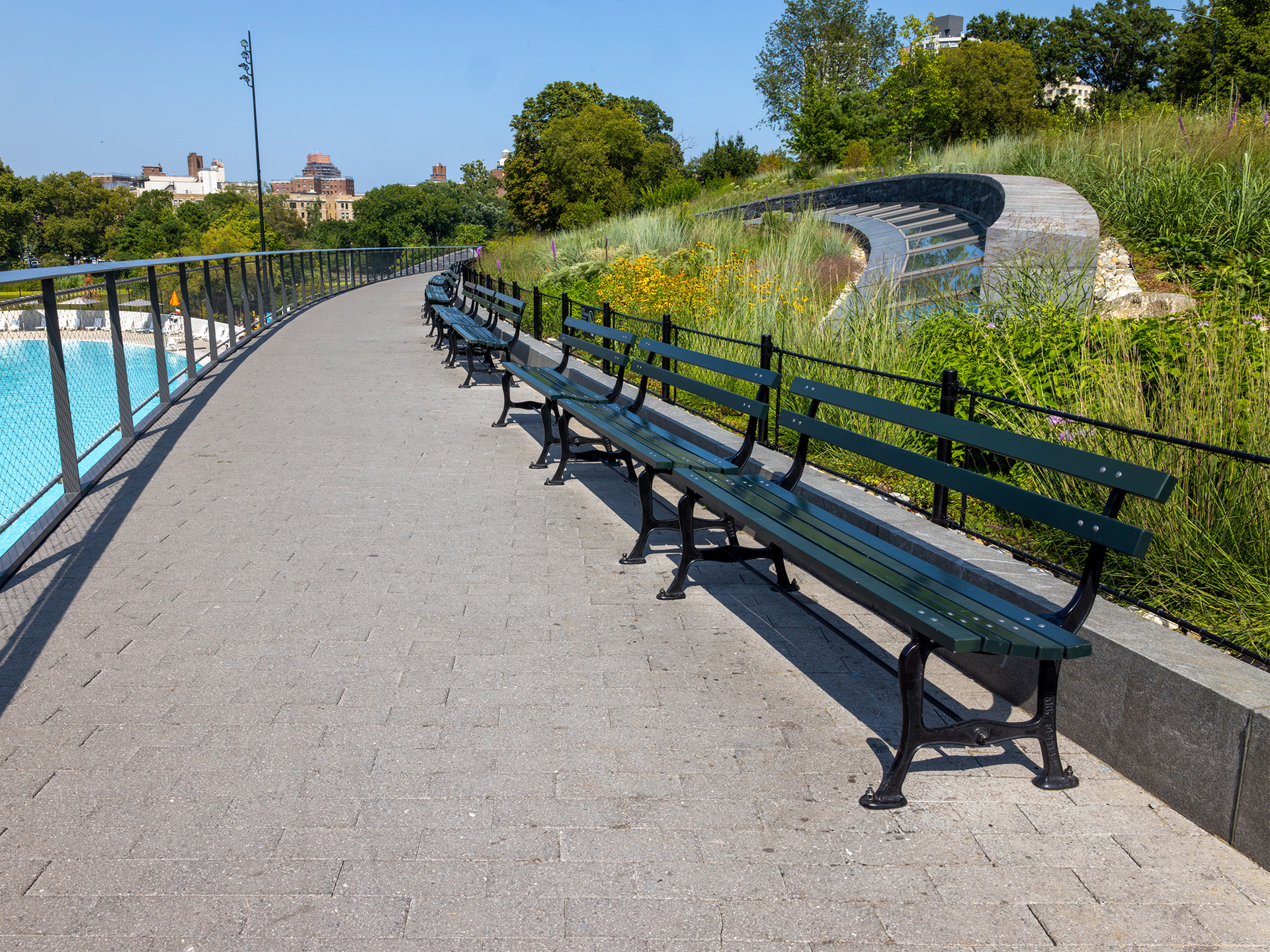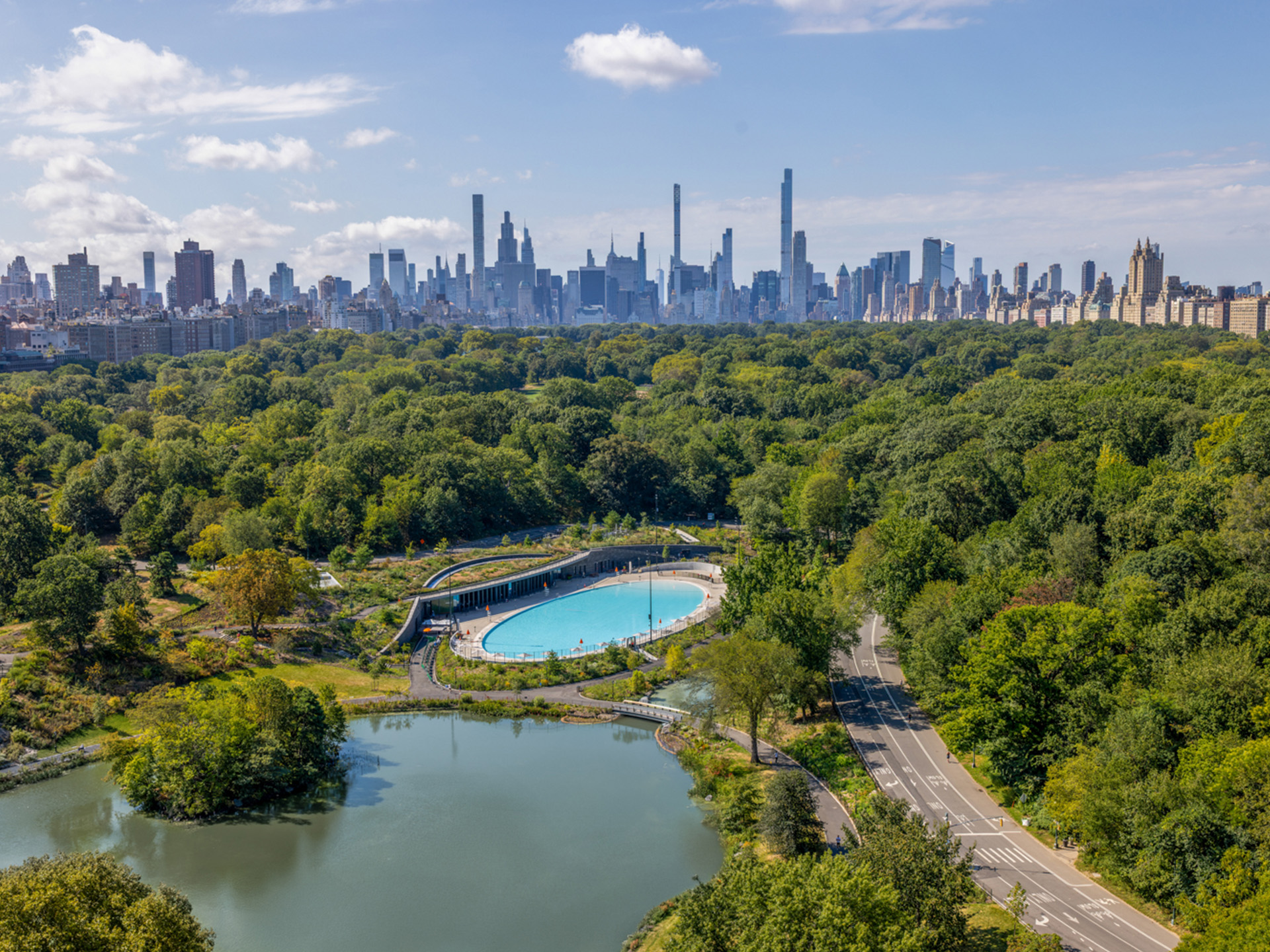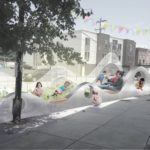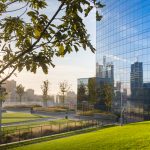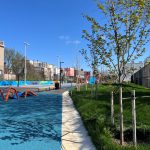Central Park, Davis Center, New York NY
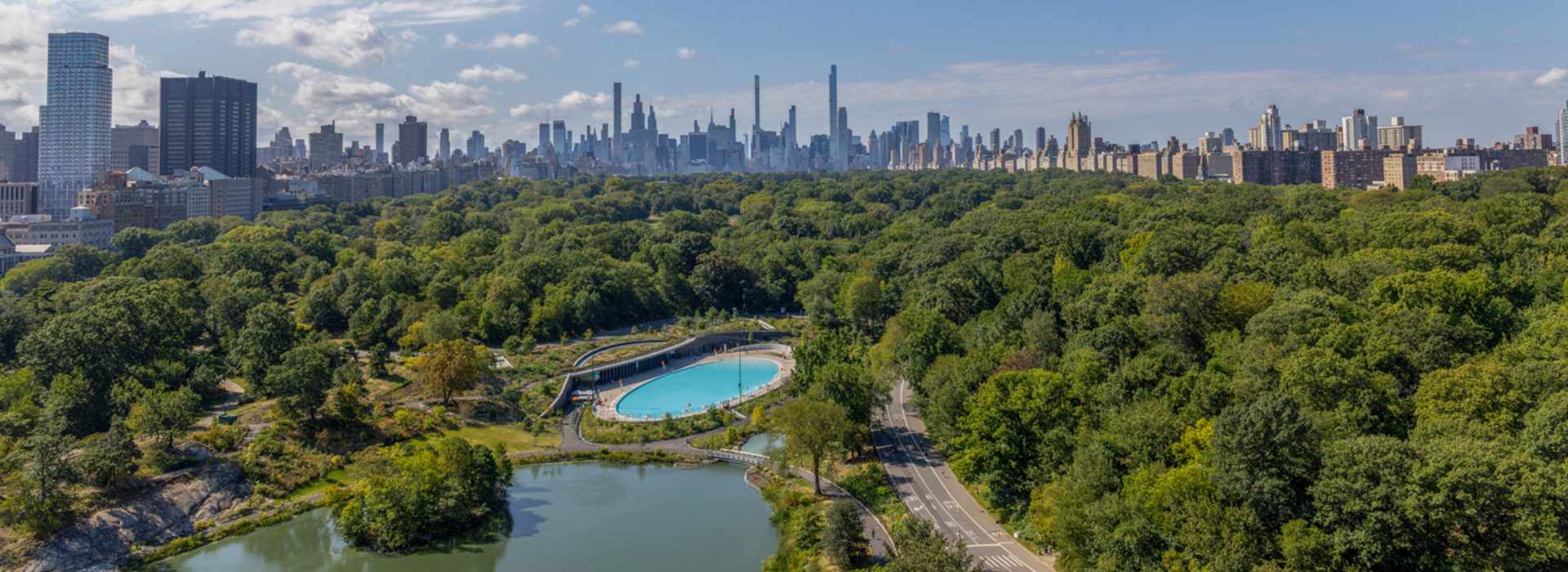
Central Park Conservancy
LOCATION
New York, NY
GREEN ROOF DESIGNER
Studio Sustena
ARCHITECTS
Susan T. Rodriguez Architecture & Design, & Mitchell Giurgola
AREA
53,180 square feet
The $160 million Davis Center represents the biggest investment in Central Park’s restoration in recent history, and one of New York’s most significant public projects aimed at serving low-income communities north of Central Park. The project provides a state-of-the-art pool that transforms into a skating rink in winter and synthetic turf lawn in spring and fall. A new support building that flanks the pool is seamlessly built into the adjacent hillside, creating a bold addition to the nation’s most famous public park.
We were honored to design the green roofs that envelope the building in close collaboration with the project’s landscape architect and owner, the Central Park Conservancy. The sloped green roofs optimize soil depth while accommodating tree stabilization, boulder outcrops, and biodiverse plantings.
Project Team
Architects: Susan T. Rodriguez Architecture & Design, & Mitchell Giurgola
Landscape Architect: Central Park Conservancy
Green Roof Designer: Studio Sustena
Photos By: Central Park Conservancy
Notable Features
Native plantings
False terrain
Innovative drainage strategy

