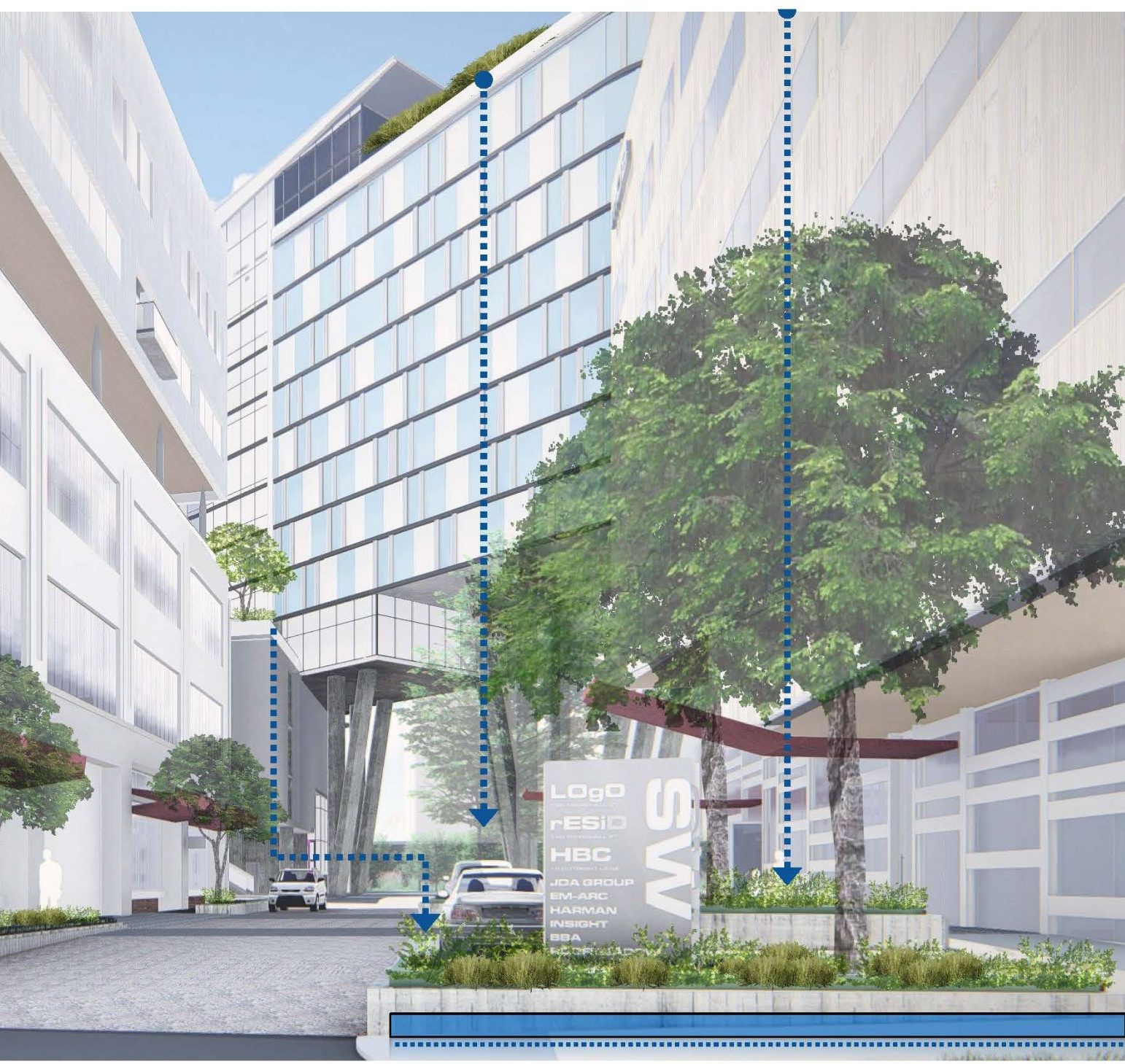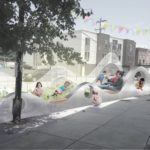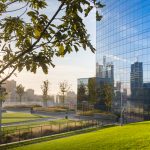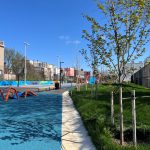Our Projects
50 Harrison Street, Hoboken NJ
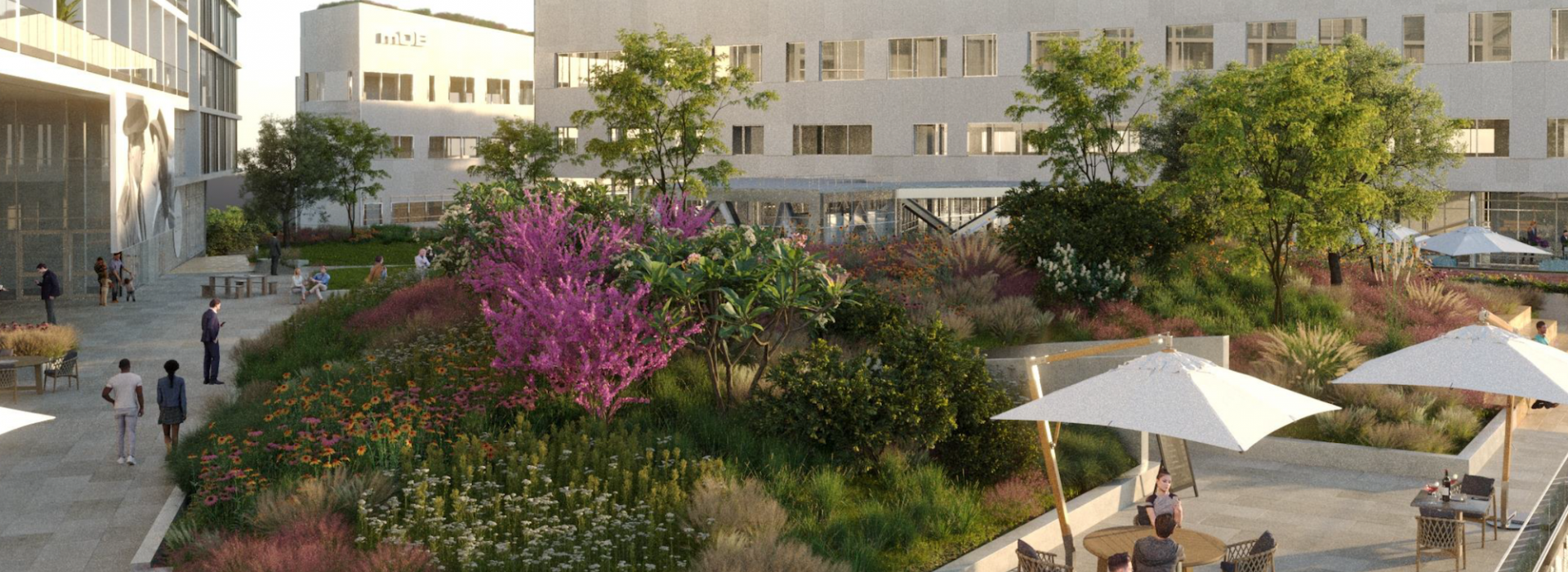
JDA Group
PROJECT
50 Harrison St Hoboken Redevelopment
LANDSCAPE ARCHITECT
Studio Sustena
ARCHITECT
Erdy McHenry
AREA
12,500 square feet
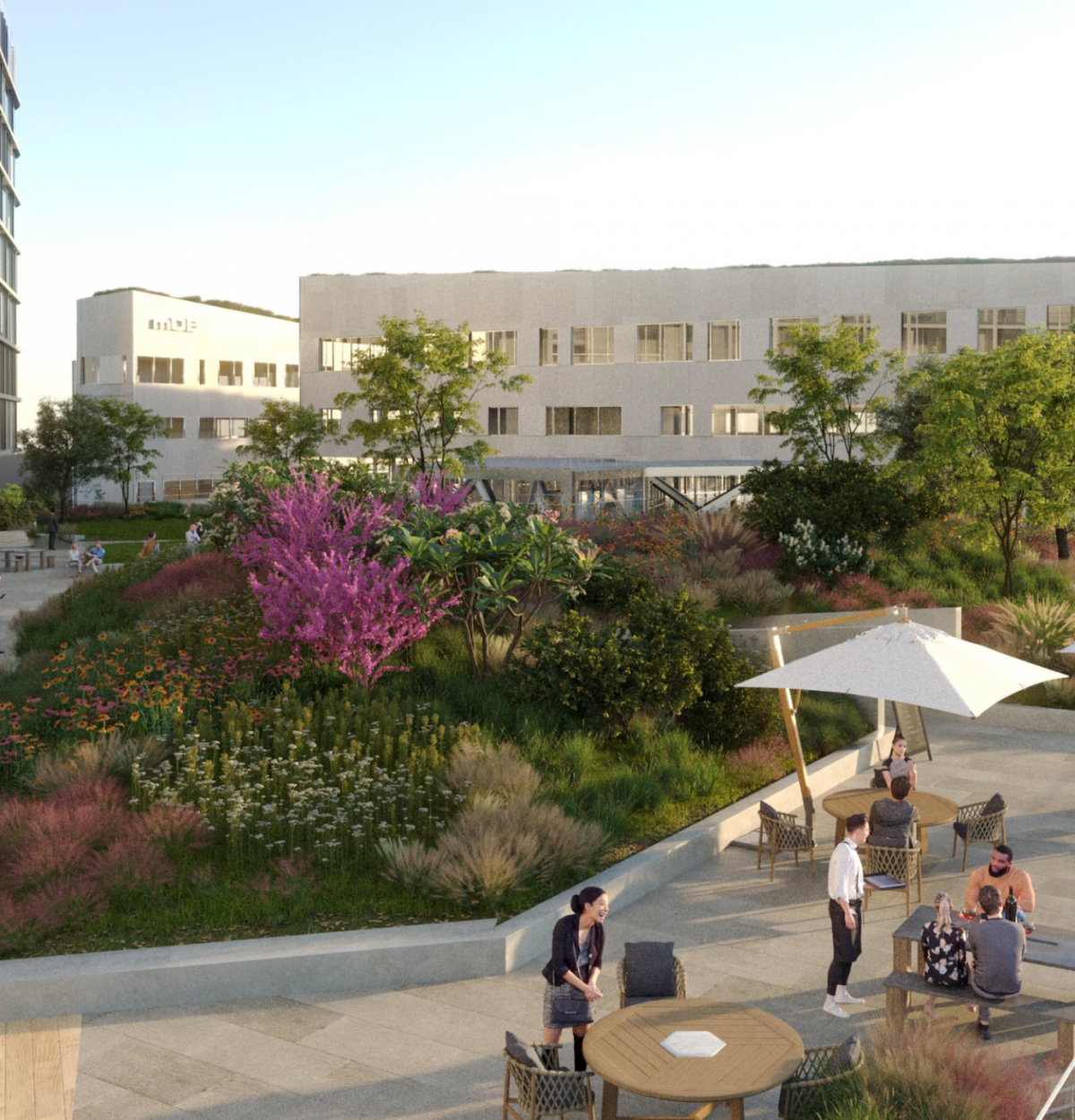
CLIENT
JDA Group
PROJECT
50 Harrison St Hoboken Redevelopment
LANDSCAPE ARCHITECT
Studio Sustena
ARCHITECT
Erdy McHenry
AREA
12,500 square feet
50 Harrison Hoboken Redevelopment | Erdy McHenry
This project is a major development spanning multiple parcels in Hoboken and Jersey City. A new internal street highlights stronger connection with adjacent open space. An elevated landscape above the parking garage connects seamlessly to renovated office space and the high-rise residential office tower.
View more from this project
Street Rendering Water Flow
50 Harrison Hoboken Redevelopment | Erdy McHenry
This project is a major development spanning multiple parcels in Hoboken and Jersey City. A new internal street highlights stronger connection with adjacent open space. An elevated landscape above the parking garage connects seamlessly to renovated office space and the high-rise residential office tower.
View more from this project
Street Rendering Water Flow
In the initial master planning exercises, Studio Sustena worked with the developer, architect, and engineers to explore the strategic opportunities for the landscape to reinforce the value of the interior spaces, and to integrate stormwater opportunities into distinctive signature elements within the visible landscape.
Currently in design development, the new urban landscape will create a distinguishing and lively experience for pedestrians, while supporting the operations of a variety of mixed tenants, including retail, restaurants, office spaces, and medical services. An internal street will be reshaped and re-imagined as a pedestrian friendly event street, that extends as an elevated pier into an adjacent green space. A green Feature Stair links the streetscape intuitively up to the elevated park. The elevated park supports restaurants, entertainment, and community activities. An amenity roof at the penthouse level of the high-rise, includes a pool and terrace, with plantings inspired by coastal dune vegetation.
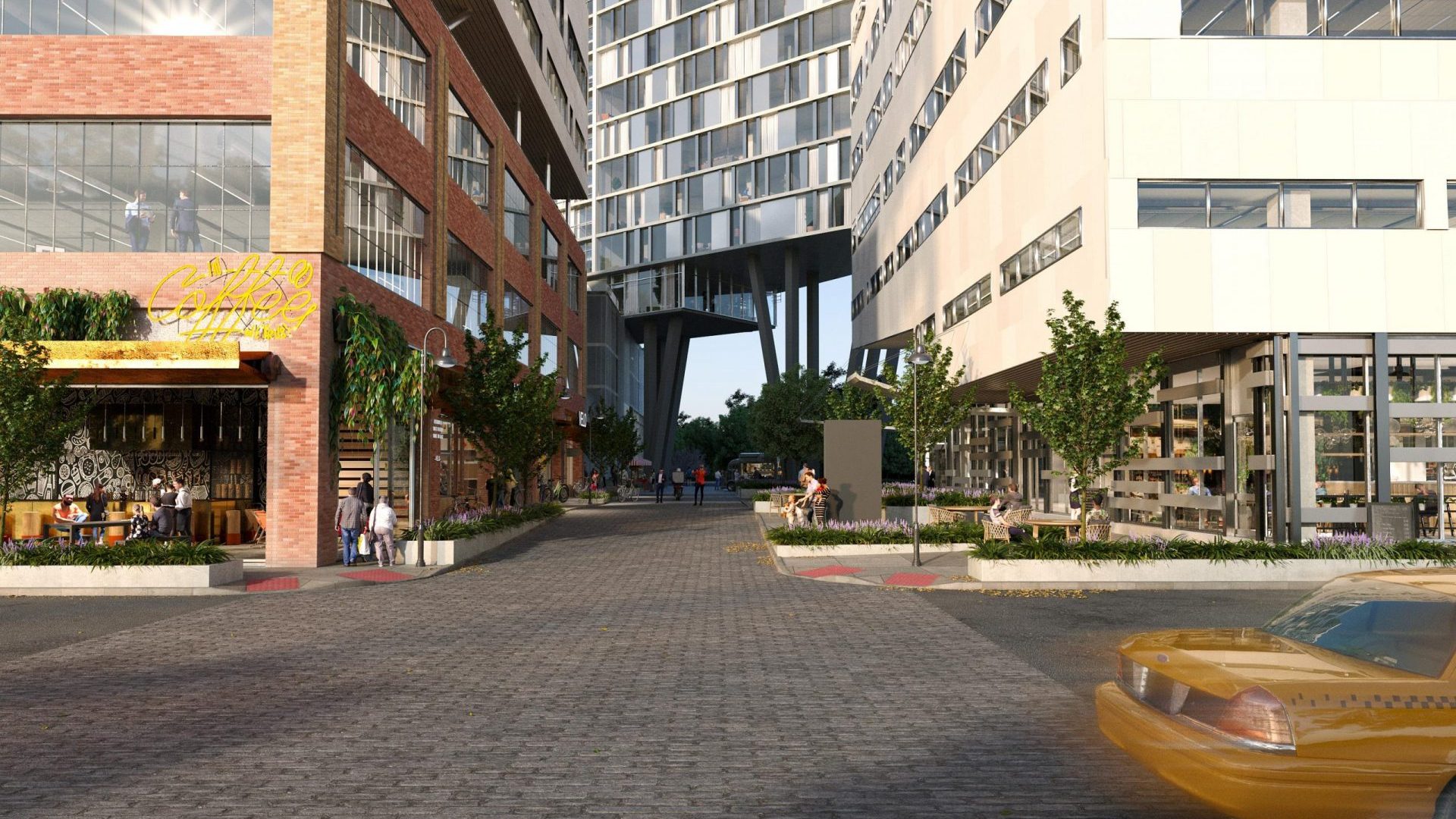
50 Harrison St Hoboken Redevelopment | Erdy McHenry
Integrated Climate Resistant Stormwater Design at 50 Harrison Street Redevelopment
Due to the high water table along the Jersey City and Hoboken border, 50 Harrison Street is prone to frequent flooding. As a large-scale green stormwater infrastructure project, the three buildings hold 30,000 gallons of water from entering the municipal stormwater systems.
The project’s five green roofs manage heavy rainfall common to the area. The 5th floor blue-green roof system features pancake cisterns to hold water above street level. The 14th story roof terrace, elevated park terrace, and the extensive green roofs drainage are controlled by stormwater valves and irrigate planters along the boulevard.
The planters’ design account for flooding with ecologically resilient planting for extreme weather conditions and drought. Below the stormwater planters along the boulevard is the final step before the water enters the municipal systems – two bioretention basins.
JDA REDEVELOPMENT GROUP | 50 HARRISON ST HOBOKEN + JERSEY CITY, NJ
Project Team
Architect: Erdy McHenry
Notable Features
Elevated Park Including Sweeping Views of the Neighborhood
Blue Green Roof System for Stormwater Management
Design Situated In An Area Plagued By Aging Stormwater System

