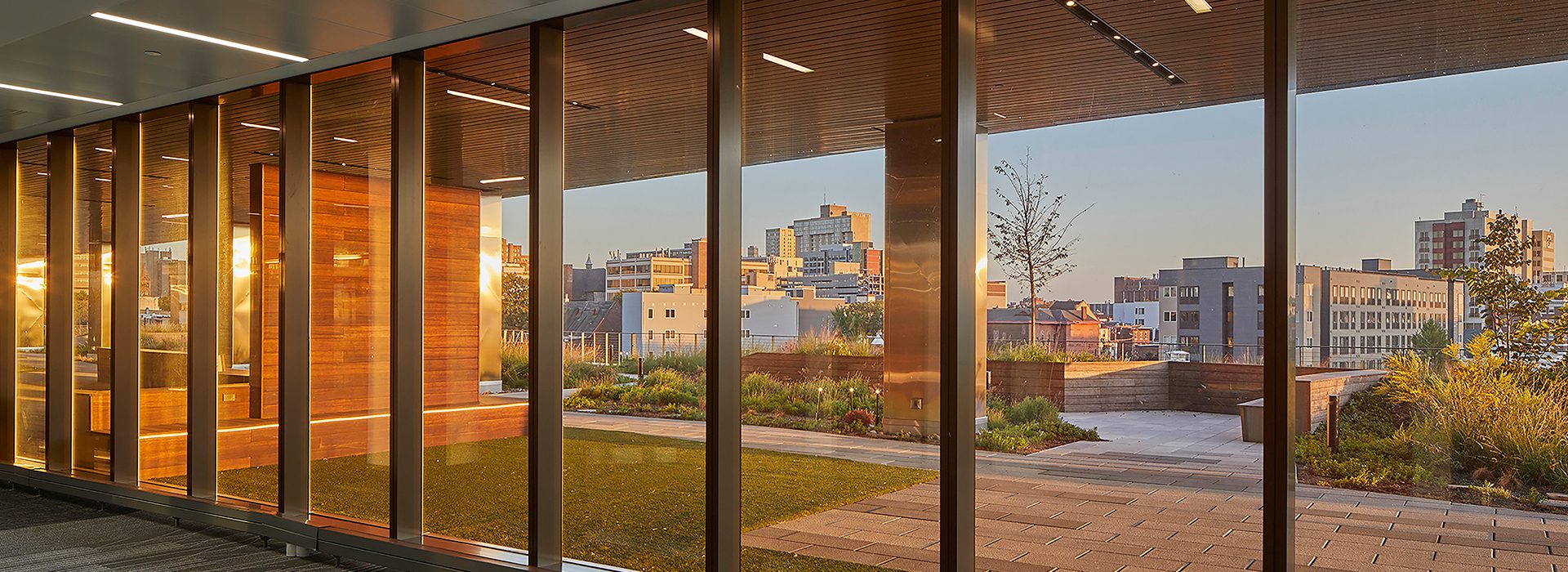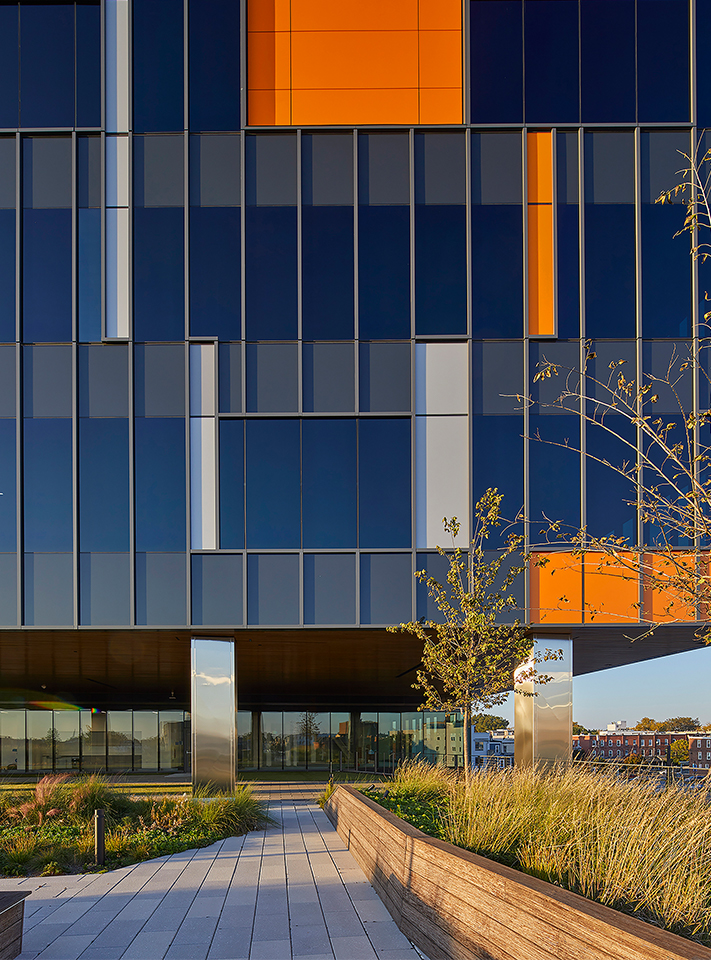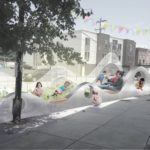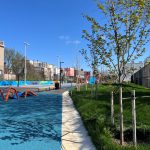3.0 University Place, Philadelphia PA

University Place Associates
PROJECT
3.0 University Place
STUDIO SUSTENA’S ROLE
Landscape Architect
ARCHITECT
The Sheward Partnership
AREA
9,447 square feet
3.0 University Place
This LEED Platinum project is a cornerstone in the developer’s long-term vision to create an innovation corridor along Market Street in west Philadelphia. The building will contain 240,000 SF of specialized science facilities, office space and dry labs, with retail at the ground level.
View more from this project
Plan Rendering
The Park @ 3.0 University Place is one of the signature elements of the building. The third-floor terrace offers tenants moments of respite from the interior office and lab space program. The terrace design includes a covered patio area that can accommodate large events, and a lushly planted meadow that is open to the sky. Studio Sustena’s design accentuates outstanding views of the city looking down Market Street. Landform, planting low walls, and integrated seating create intimate gathering spaces that are connected by a meandering path.
Green roofs on several other levels provide visual interest for interior spaces and contribute to stormwater management for the site. The design also supports the architects’ vision for a grand entry for tenants, curving along onside of the building. At the street level, the landscape architecture emphasizes greening, in order to make the sidewalk along this busy thoroughfare feel more inviting for walkers and shoppers.
3.0 UNIVERSITY PLACE | 30 N 41TH ST, PHILADELPHIA PA 19104
Project Team
Architect: The Sheward Partnership
Notable Features
Elevated Landscape and Green Roof Terrace
LEED Platinum
Urban Infill





